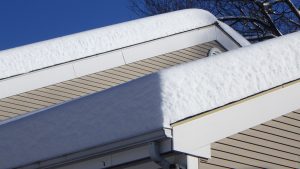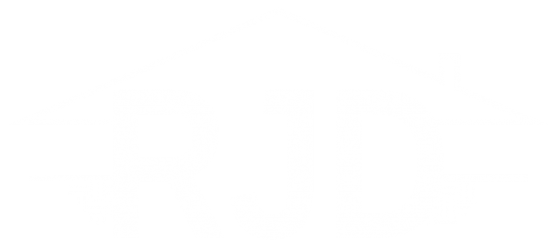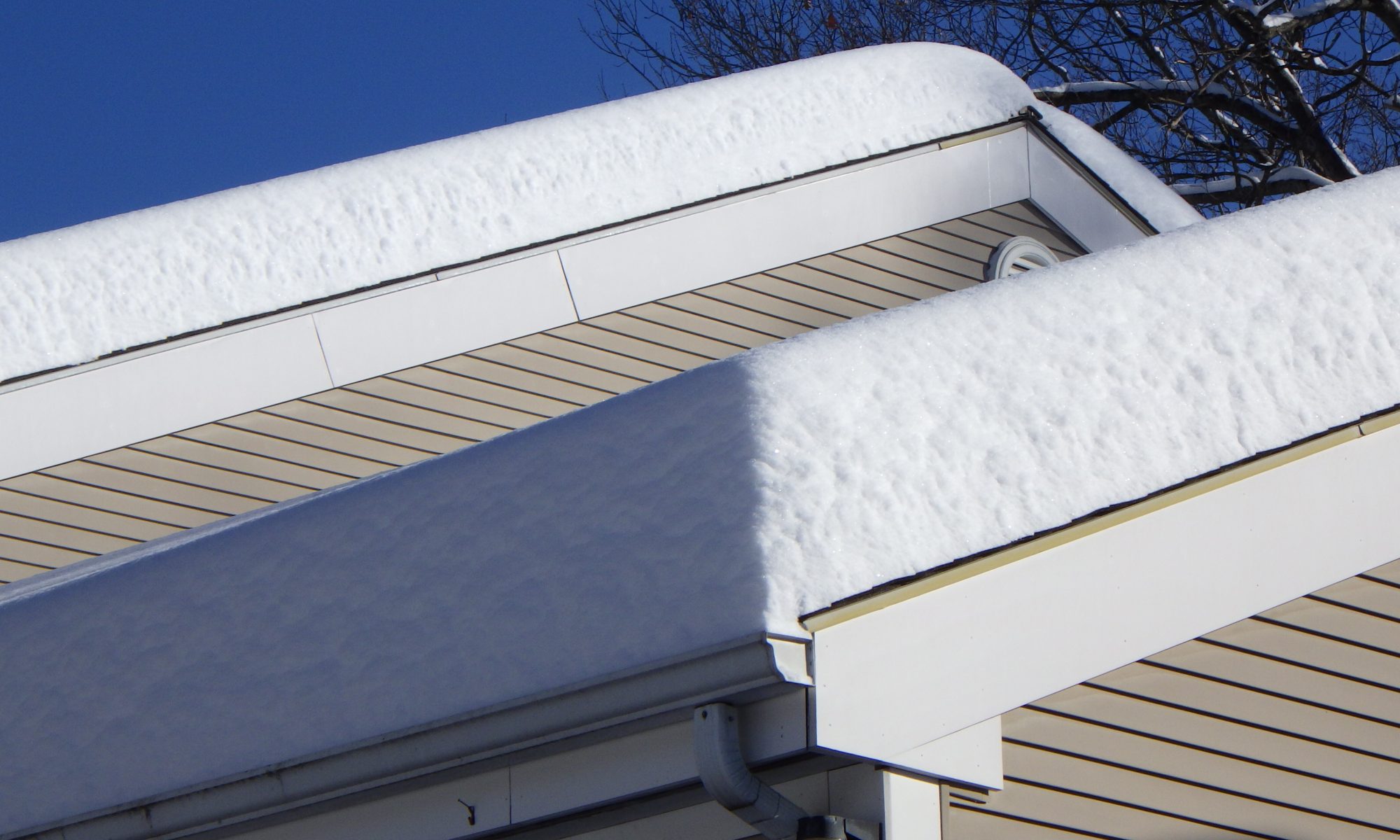 Any structure must resist all of the loads to which it is expected to be exposed, including those from occupancy and those from the natural environment, such as wind, snow and earthquakes. For residential buildings, typically defined as one and two-family homes and townhouses, this can be accomplished by following prescriptive provisions of the Residential code, which provide span tables for joists and studs, connection schedules and other design requirements in tabular form. These tables are generally derived from requirements of the general building code based on conservative assumptions and simplifications.
Any structure must resist all of the loads to which it is expected to be exposed, including those from occupancy and those from the natural environment, such as wind, snow and earthquakes. For residential buildings, typically defined as one and two-family homes and townhouses, this can be accomplished by following prescriptive provisions of the Residential code, which provide span tables for joists and studs, connection schedules and other design requirements in tabular form. These tables are generally derived from requirements of the general building code based on conservative assumptions and simplifications.
The prescriptive provisions cover a lot of common construction systems and loads but is not all-inclusive. Structural design that falls outside the limits of the code is required to comply with the general building code. Design of these elements and systems fall under the practice of architecture and engineering and must be performed by licensed professionals. Some of the limitations apply to loads from natural hazards. Consider the load from the weight of snow on the building, which controls the design of roof elements in colder climates. Under the general Building Code, various snow load conditions must be computed based on a parameter called the ground snow load. The ground snow load is the weight of snow on the ground that has a two percent probability of being exceeded every year and can generally be obtained from maps in the Building Code.
However, in mountainous areas, the ground snow load can vary considerably, particularly with changes in elevation. In these areas, including much of the northern Appalachians, the Rock Mountains, the Sierras Nevada and much of the Pacific Northwest, mapped values are not available. Instead, the local snow load is determined by “case study”. Some states derive their own snow loads either from case studies or other means and incorporate them into their building codes to fill in where mapped values are not available.
In the Residential Code, prescriptive roof joist tables use ground snow load as a parameter. However, these prescriptive provisions are only applicable for ground snow loads up to 70 pounds per square foot (psf). In places where the ground snow load exceeds 70 psf, a residential building has to be designed “in accordance with accepted engineering practice”. This requires design by a licensed engineer and/or architect. The engineering approach also requires that drifting and sliding of snow must be considered for buildings with multiple roof lines. These loads can be quite high, requiring a stronger roof system.
There are relatively few locations where mapped ground snow load values exceed 70 psf. However, the load in some of the “case study” regions can be high, at least at higher elevations. In the east, much of New Hampshire and Maine and the Adirondacks in New York include locations where the ground snow load exceeds 70 psf. In the west, these high snow load locales are even more numerous and widespread.
Given the fact that most homes are designed prescriptively or predate modern building codes, you might guess that a lot of residential roofs in high snow areas are likely inadequate. This may overstate the issue. First, it is common for structural systems to have some additional capacity because it is impractical to design and build something for exactly the design load. Second, factors of safety are applied in structural design to account for overload and understrength. The prescriptive code tables include these factors of safety.
What does this mean? It is unlikely that a well-constructed roof designed prescriptively assuming a 70 psf ground snow load will fail if the snow load is actually 50 percent or even 100 percent higher. However, it is more likely to be damaged by heavy snow than a roof that is designed correctly. More likely, an underdesigned roof will deform excessively under heavy snow, possibly developing leaks and damaging finishes. In addition, if a renovation or addition were to add load to parts of the building, they would likely require strengthening.
While relatively few residential buildings are designed by an architect and even fewer are designed with the assistance of an engineer, high snow loads are a case where professional involvement is warranted. As the Residential Code is written, the involvement of a licensed engineer or architect in the structural design of a new home is mandatory in these high snow load areas. A new home or addition in these areas designed prescriptively by a homeowner, contractor, or drafter is not on its face, code compliant. Whether or not your town has a code official or if that code official fails to enforce this provision of the code does not change this fact. Professional design can help make sure that a new home or alteration provides the margin of safety required by code and performs as anticipated.
The information and statements in this document are for information purposes only and do not comprise the professional advice of the author or create a professional relationship between reader and author.


