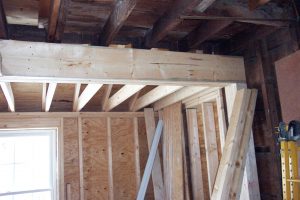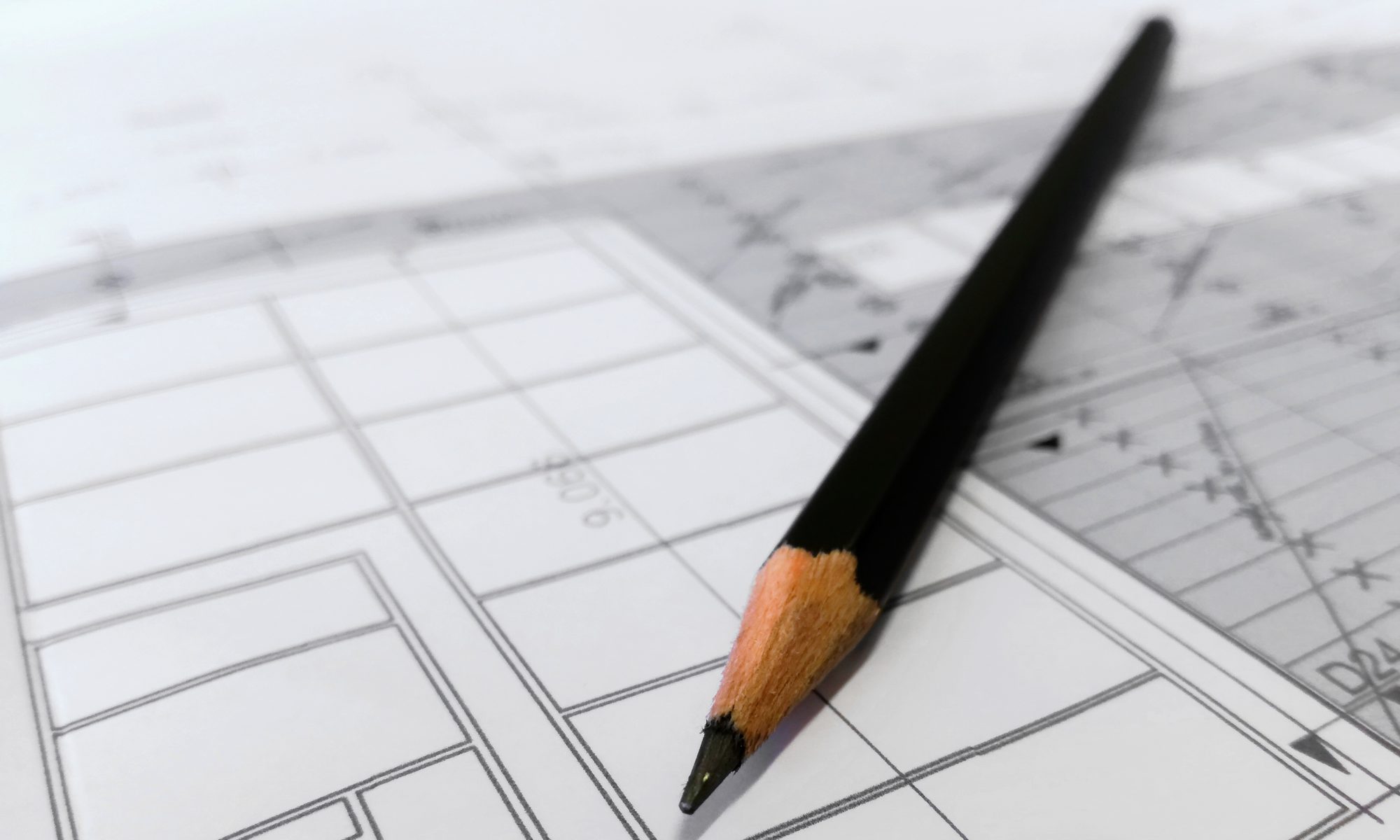 Most people do not directly interact with the engineering profession, like they do with other professions such as medicine, accounting or architecture. While people benefit from the efforts of engineers every day, most people do not individually have the need to retain an engineer in their personal lives. However, if you own a home and are responsible for its maintenance, there are circumstances in which you can benefit from retaining an engineer.
Most people do not directly interact with the engineering profession, like they do with other professions such as medicine, accounting or architecture. While people benefit from the efforts of engineers every day, most people do not individually have the need to retain an engineer in their personal lives. However, if you own a home and are responsible for its maintenance, there are circumstances in which you can benefit from retaining an engineer.
Before I explain how engineers can help homeowners, it may be useful if I explain the role of engineers in nonresidential construction. First a matter of definitions: I am defining “residential construction” as detached one and two-family dwellings and single family townhouses. This definition is consistent with the International Residential Code, which governs the construction of these structures in most jurisdictions. “Nonresidential construction” comprises all other building types and must comply with the International Building Code (or a local variant). Infrastructure (roads, bridges, rail systems, utilities, etc.) is designed to entirely different standards. The Building Code generally requires that design of nonresidential buildings be performed by design professionals (architects, engineers and, in some states, interior designers) licensed in the jurisdiction in which the building is to be constructed. The design of these buildings almost inherently requires the practice of regulated professions (i.e. architecture and engineering) and licensing is necessary to protect the public. The design team for a new building will consist of an architect and usually several engineers practicing in different disciplines (structural, mechanical, electrical, geotechnical, etc.) who prepare detailed drawings and specifications that are filed with the building official for permits and are used by the contractor for construction. The project may also involve site construction that requires the involvement of civil and environmental engineers for compliance with federal, state and local regulations. Since the work involves the practice of engineering and architecture, the code requires that construction inspection is performed by with design professionals working for the owner, who are often the same professionals who prepared the design.
Residential construction generally must comply with prescriptive requirements. Drawings are often prepared for residential projects, but they are mostly used to lay out the building and show its appearance. The drawing might range from schematic sketches to architectural plans and elevations depending on the complexity of the project. The details of construction are left to the contractor, subject to the approval of the building official. Site work may still require engineering services, but it might be limited to the septic system of stormwater and erosion management.
To illustrate the difference in designing a residential building versus a nonresidential building, consider how the framing would be selected. The residential building will most likely use conventional light wood framing consisting of walls and floor platforms. As long as the building complies with code requirements, elements can be selected from tables based on wind speed, ground snow load and occupancy type. Connections for these elements are given by schedules. The nonresidential building might use one of a number of different structural systems and materials. Dead loads (building weight), live loads (occupancy), multiple snow load cases, multiple wind load cases and multiple seismic load cases would have to be calculated by the engineer. The structure would then have to be analyzed for the effects of these loads in different combinations. The elements and connections would have to be designed to withstand these load effects. The design process for residential buildings avoids this level of complexity by requiring the use of prescriptive design provisions that are based on conservative assumptions and simplifications to the design process used for nonresidential buildings. A residential project can always be designed according to the building code, rather than the residential code, but the cost savings from a more efficient design rarely justifies the additional design costs.
So why would a homeowner need to retain an engineer? The primary reason is that it may be useful, or necessary, to exceed the scope of the residential code for part of the project. The residential code allows the use of engineered design for portions of the structure that would otherwise not comply. A modern, open plan architectural design might not be conducive to the use of bearing wall system permitted by the residential code. An engineer could design a beam and column system instead. A building constructed in a coastal flood zone may need to be supported on a pile foundation, which is not covered by the residential code. Engineering design is sometimes necessary in renovating old buildings to allow bearing walls to be removed or framing errors to be corrected. Inspection requirements vary by jurisdiction, but generally engineered systems should be inspected by qualified engineers because the building official may not be sufficiently experienced with them. In addition, for complicated projects, it may be advantageous to provide the contractor with more detailed, engineered plans and specification than what is required by code and to have an engineer observe critical stages of construction. This can better ensure that the work is completed correctly and the building will perform as intended.
It may seem counter-intuitive, but you might want to consult with a structural engineer prior to adding a porch or deck to your home. A deck may seem like one of the simplest of structures and a reasonable do-it-yourself project. However, there are engineering challenges involved in constructing decks that are often overlooked. A 2010 study by Legacy Services LLC estimated that structural failures of wood decks resulted in over 30,000 injuries and several deaths in a four year period. While the code-required occupancy load for a residential deck is comparable to other residential spaces, some of the prominent failures have occurred when a deck was occupied by a large group of people. This condition is more consistent with a public assembly occupancy and correlates to a much higher load. There is also some controversy as to the lateral load capacity that should be required; some research has suggested that a lateral component to the occupancy loads can exceed both wind and seismic effects currently accounted for in the codes. New residential decks are not typically engineered and are instead typically designed prescriptively. However, the prescriptive design methods are a work in progress as failure investigations and laboratory tests have shown that some traditional details do not perform well. I will also note that wood decks porches and balconies are more susceptible to decay than other parts of a building and consequently have a shorter service life. This is another common factor in failures.
You may want to involve an engineer when you notice something wrong in your house or on your property. Upon observing distress, many homeowners would call a contractor or attempt to fix the problem themselves. However, structural cracks, movement of sloping ground or retaining walls, moisture stains and a variety of other distress conditions can be indicators of a larger problem. An experienced contractor might be able to identify the cause of distress and know how to fix it. However, an engineer can apply an understanding of the physical behavior of the distressed system and will be more likely to be able to find the root cause. For example, a crack in your basement wall could be caused by settlement, environmental effects or poor construction. A contractor can repair it for you, but if the underlying cause of the crack is not identified, the distress can reoccur.
So if you find that you need an engineer, who should you retain? A simple, if flippant, answer is one who will be willing to work with you. Most mid-sized and large engineering firms will not work with homeowners. One reason is that their large staffs and overhead costs make small projects unfeasible. Another reason is that homeowners are generally understood to be relatively high-risk clients. It is understood by most engineers, along with their insurers and lawyers, that homeowners are typically inexperienced with the construction process, will develop unrealistic expectations and are litigious. Therefore, for a comparable task, a homeowner will typically require more effort to work with than a developer or facility owner who goes through the construction process regularly. If you can, work with an engineer who you already know. Your preexisting relationship with this person should make communication more efficient and effective, thus reducing the risk for everyone. Also understand that if the engineer on your project works for your contractor, he or she will be responsive to the contractor, who is the client, rather than you.
Engineers use their theoretical knowledge and practical experience to protect public safety and the environment and to help their clients solve problems and manage risks. Engaging an engineer can improve the performance and reduce the risk involved with a complex home improvement project. In addition, an engineer’s assessment can be important to efficiently and effectively remediating distress. While you might not be required to use the services of an engineer for a project at your home, you can benefit from an engineer’s expertise in the same way that an experienced developer or large facility owner does.
The information and statements in this document are for information purposes only and do not comprise the professional advice of the author or create a professional relationship between reader and author.

