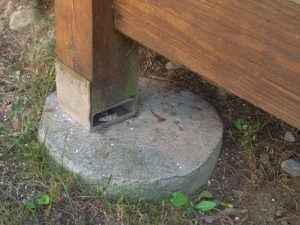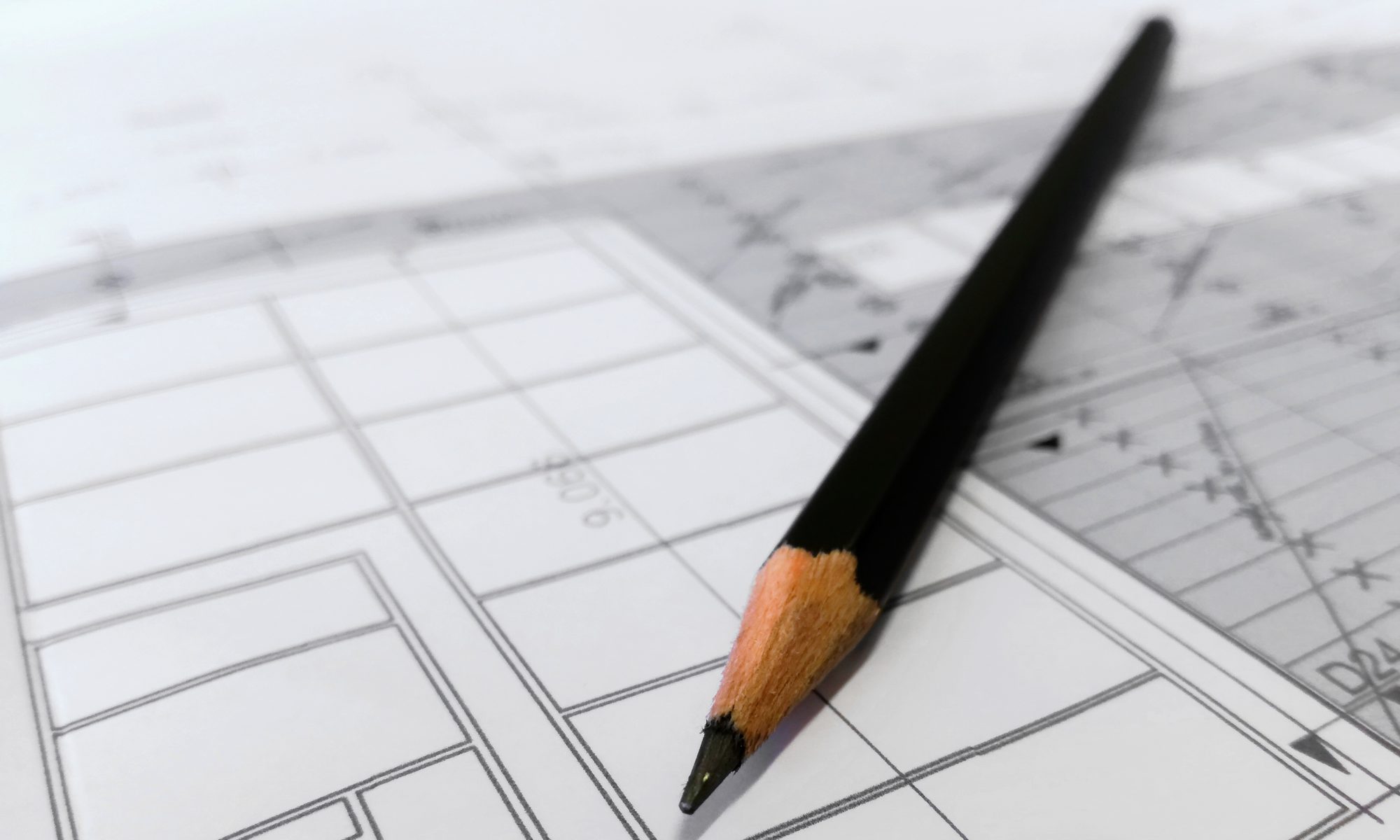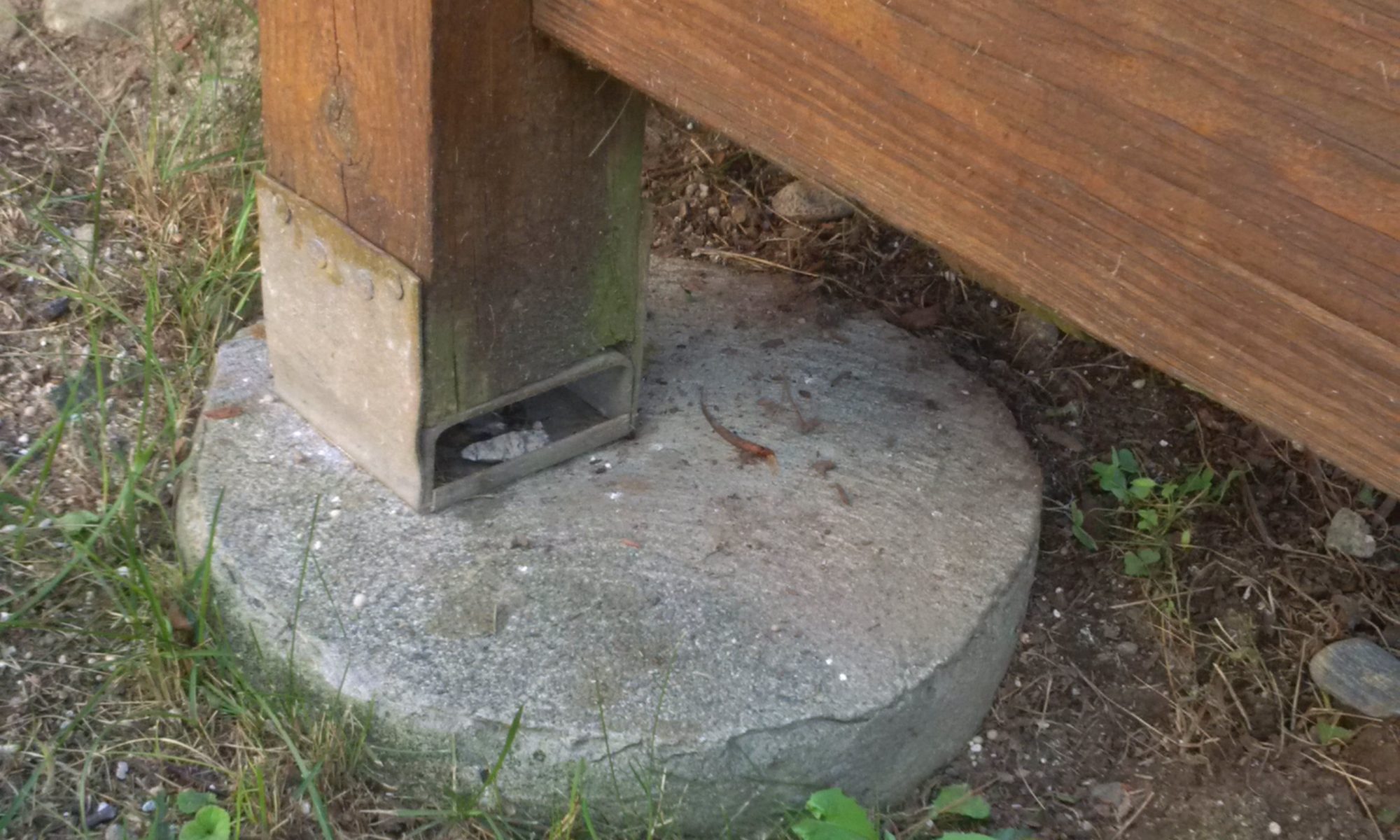 Depending on where you live, pier foundations are a common foundation type for residential structures. A pier foundation is a foundation type usually constructed of concrete or masonry that is relatively short compared to its width; a pier’s height will typically be less than 12 times its width or diameter (NYCBC 2014, 1801). Like a footing, piers derive support through end bearing on soil or rock. However, footings are wider than the elements they support and usually shorter in height than the walls or columns they support. Thus a footing transfers load to the ground in bending, while a pier transfers load in direct compression alone.
Depending on where you live, pier foundations are a common foundation type for residential structures. A pier foundation is a foundation type usually constructed of concrete or masonry that is relatively short compared to its width; a pier’s height will typically be less than 12 times its width or diameter (NYCBC 2014, 1801). Like a footing, piers derive support through end bearing on soil or rock. However, footings are wider than the elements they support and usually shorter in height than the walls or columns they support. Thus a footing transfers load to the ground in bending, while a pier transfers load in direct compression alone.
Historically, pier foundations were made using tree stumps and short logs bearing on the ground and supported wood beams on which the floors and walls of the building were built (Brown 1997). The pier kept the structure above the ground, providing some protection against moisture and pests. In time, masonry and then concrete piers were used for similar purposes.
Pier foundations are less common in residential construction today. Most conventionally framed homes are built on wall footings or slabs-on-grade. However, pier foundations are still useful for constructing homes on expansive soils, relatively steep slopes and in flood zones. In addition, pier foundations are commonly used to support decks, since decks are usually of post and beam construction.
You may have heard of a type of pier foundation referred to as a “Sonotube” after the brand of single-use concrete forms often used to construct residential pier foundations. These cylindrical forms are sometimes used by homeowners and home-improvement contractors because it is simple and inexpensive to hand excavate a hole to the frost depth, backfill the cylindrical form and place site-mixed concrete.
Such applications do not usually comply with applicable building codes, such as the International Residential Code (IRC), which has been adopted by most US jurisdictions for one and two-family homes. Residential construction is typically built to comply with prescriptive code provisions for floors, walls, roofs and even footings. Any structural elements or systems that do not comply with the prescriptive code provisions must be designed by an engineer or architect licensed in the jurisdiction where the structure is built (IRC 2015, R301.1.3). Among the elements that fall outside the prescriptive provisions of the code are columns, girders, and pile and pier foundations. Therefore, assuming that the IRC or a similar code was in effect at the time of construction, pier foundations selected by homeowners and contractors are likely not technically code compliant, regardless of whether the building official inspected that the piers were installed to the frost depth and “approved” them for concrete.
Even if a “Sonotube” or other pier foundation does not technically comply with the code, there is little risk that the building official will do anything about it. So what is the problem? Prescriptive provisions for piers are not available because there are too many project-specific design inputs for piers to reduce the design to a simple table, especially when they are used with grade beams or post-and-beam construction, which require professional design. In the absence of prescriptive provisions or a professional design adhering to engineering principals, the risk of failure is much greater.
Pier foundations can fail in a lot of ways. The most likely mode of failure is settlement. The pier itself may be adequate to resist load as a column, but it can shear and compress the soil on which it bears, causing downward movement and possibly structural damage to any structure it supports. If the soil at the bottom of the excavation is disturbed by poor excavation technique or water prior to placing concrete, the risk of settlement is increased. Lateral movement of the pier can also occur due to sloping ground, poor backfill compaction and accidental transmission of lateral loads through connections. Structural failures due to inadequate reinforcing, poor connection details and construction errors are also possible, but less likely. The most consequential hazard from a pier failure is that it will destabilize the structure it supports, potentially resulting in collapse.
I was recently asked to assess a small building and deck supported on “Sonotube” type piers. The piers supporting the deck were apparently not installed to the correct depth and were likely too small in diameter. As a result, the piers moved both vertically and laterally, perhaps by several inches overall. One moved so much that it was no longer supporting the deck; another was replaced with another foundation type. Fortunately, the deck was low to the ground so that the deck settled but did not collapse.
Just because a pier foundation was not designed in accordance with the current codes or predates their implementation, does not mean that failure is inevitable. However, if you observe signs that a pier has moved or is distressed, non-conformance with the code could be part of the explanation. Look for piers that are out of plumb or cracked and structures supported on piers that are out of level or appear distorted. A professional engineer experienced in structures and foundations can help you assess the risks and develop remedial measures.
Read More: Foundations, Residential Forensic Investigations
References:
- Brown, Robert Wade. Foundation Behavior and Repair, 3rd Ed. 1997.
- International Residential Code (IRC) 2015.
- New York City Building Code (NYCBC) 2014.
The information and statements in this document are for information purposes only and do not comprise the professional advice of the author or create a professional relationship between reader and author.


