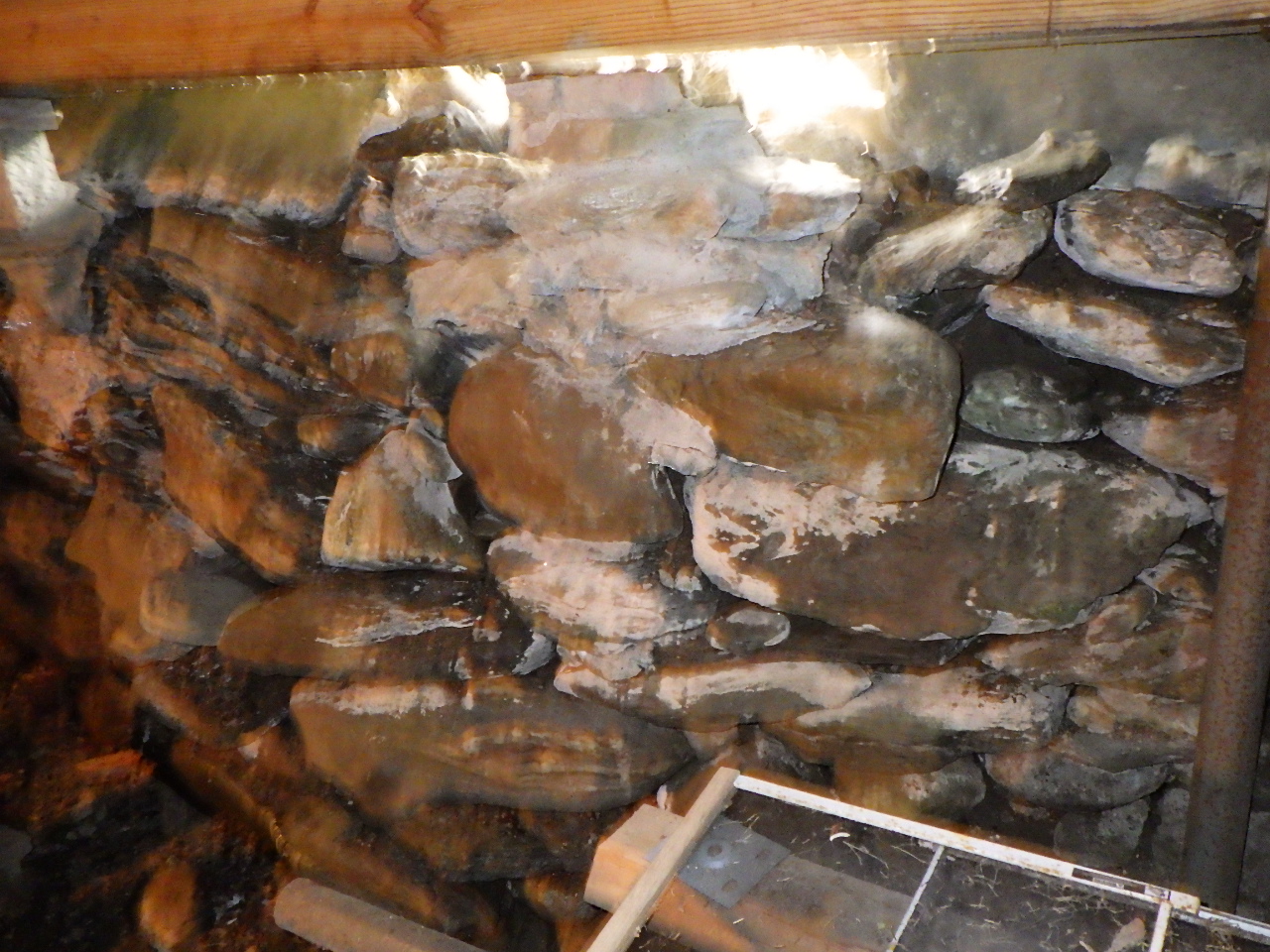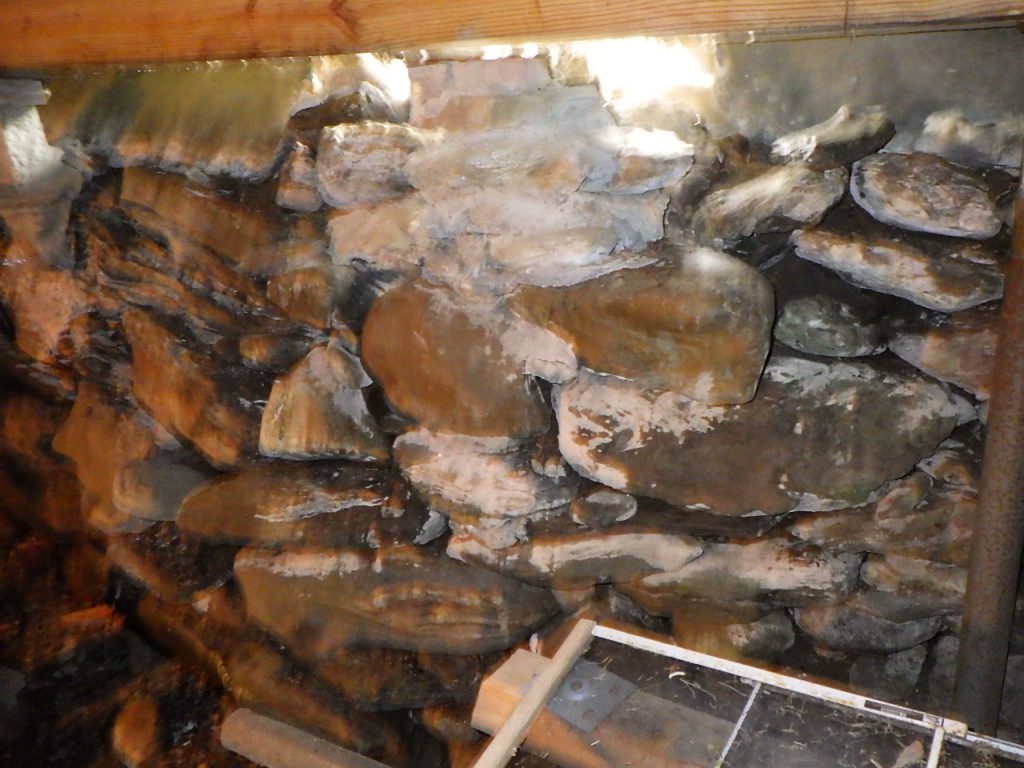Distressed or malperforming foundations are among the most troubling and potentially expensive issues a homeowner (or buyer) may find in their home. Unfortunately, it is not uncommon for homeowners to receive bad advice as to who to consult and how to remedy the problem. This can lead them to accept cosmetic repairs as a complete solution or expensive repairs that do not address the root cause, allowing the problem to recur in some form or worsen. Certain foundation problems are quite common:
Movement or Collapse of Stone Masonry
Before concrete became widely available in the early twentieth century, building foundations were typically constructed of masonry. While brick and terra cotta have been used in building foundations, stone masonry was much more common. Stone masonry footings, piers and foundation walls can vary widely in their composition, depending on the type of stone used, the extent to which the stone is shaped or “worked” and whether or not mortar is used. By adhering stones together and filling voids, the use of mortar creates a continuous structural material from what would otherwise be a pile of rocks. Mortared walls are usually stronger and much more internally stable than “dry-laid” walls. However, they can move and break apart if they are not heavy enough to withstand the lateral pressure from the soil they retain or are poorly maintained.
Dry laid walls made with large worked stones can be very stable. However, the basement walls of old houses in rural areas were often built with dry-laid “fieldstones” found nearby. The composition of these walls may be erratic with varying-sized stones distributed through the wall and little, if any, working of stones to better fit. To form a relatively planer interior surface, stones may protrude from the exterior face of the wall, essentially interlocking with and leaning into the backfill. Initially, this construction method contributes to the wall stability. But in the long term, it can exacerbate the effects of lateral earth pressure, loosening the fit of the stones and causing the wall to bend or bow. This allows stones to fall out of the wall, ultimately leading to localized collapsing of the loose stones.
Mortaring the interior face of the wall can secure the loose stones, but might not prevent the exterior face from settling and displacing. In addition, mortaring the joints restricts drainage of water through the wall, increasing the moisture content of the backfill soil and causing the soil to exert greater pressure on the wall. The immediate stability is mitigated, but the risk of future wall movement remains, which may lead to a more intrusive repair or reconstruction. The homeowner must weigh the risk that the less intrusive repair could simply delay the inevitable.
Leaning basement walls
Traditional basement walls are really retaining walls. The weight of the wall and the house it supports provide stability to resist lateral earth pressure on the wall. Consequently, these walls were commonly 20 inches to 24 inches thick, sometimes resting on an even wider footing. The width of the wall might taper or step to provide a base significantly wider than the top of the wall supporting the narrower walls of the house.
With the introduction of concrete and concrete masonry units (CMU) basement walls thinner than eight inches could be constructed. However, these walls are not massive enough to self-stabilize. Instead, they must be braced at the top, usually by the first floor of the building. For walls supporting a small change in grade, the friction between the sill for the house and the top of the wall can provide sufficient restraint. However, friction alone is not sufficient to brace walls that are primarily below ground. They must be anchored to the basement walls.
It took time for builders to understand the behavior of the thinner walls and the need for foundation anchors. Therefore, a lot of early- to mid-twentieth-century houses have thin concrete or CMU basement walls that are not anchored to the house. These walls are commonly not plumb; they lean inward at the top due to earth pressure. This can be or become a hazardous condition. If the wall rotates enough, the weight of the wall and the house can shift with respect to the base of the wall and become a destabilizing force, potentially leading to the collapse of the wall. Preventing this requires retrofitting connections between the top of the basement wall and the house itself and possibly reducing the load on the wall by installing better backfill and drainage.
Basement Wall Cracks
To some extent, basement wall cracks represent the failure of the wall material, often causing concern for homeowners. However, the meaning of a crack depends heavily on the material and structural context in which it is found. Concrete and Portland cement-based mortar inherently crack because cement shrinks while it cures and resists tension poorly. Concrete and masonry can be reinforced, which resists tension and causes most cracks to be narrow and widely distributed. Cracks in reinforced and unreinforced walls are interpreted differently. A wide vertical crack near the middle of an unreinforced wall is the expected result of the wall shrinking, while restrained by the footing and other walls. In a reinforced wall, shrinkage would more likely produce several cracks that might be too narrow to see without looking closely. Wide cracks in reinforced walls usually are the result of severe overload.
Cracks in masonry joints can be harder to interpret. Mortar accommodates movement of the masonry in response to load and changes in temperature and moisture and eventually deteriorates. Occasionally the joints must be “repointing” masonry by removing and replacing deteriorated mortar. Distributed minor cracking may indicate that repointing is necessary. Cracks that visibly increase the width of joints likely represent a structural failure that has separated parts of the wall, especially in reinforced masonry.
One might be inclined to simply patch or fill any cracks that they find by any available means. This could be an expensive mistake. It is important that the crack repair reflect the cause of the crack. Wide shrinkage cracks can allow the wall to expand and contract. Structurally repairing a crack that is active in this way will likely cause a parallel crack somewhere else. The use of a flexible waterproofing material would likely perform better. Cosmetically repairing a horizontal crack caused by a bending failure may conceal a progressively worsening condition requiring a more invasive repair or reconstruction of the wall in the future. Before choosing a crack repair method, it is necessary to understand the cause of a crack, whether it is active or dormant and the objective of the repair.
Moisture Infiltration
Moisture infiltration through foundation walls can cause damage to finishes and provide an environment conducive to microorganism growth, leading to respiratory hazards and wood decay. Aside from relatively free-draining dry-laid walls, most foundation wall materials provide a barrier to moisture but are not waterproof. Moisture can leech through brick, concrete and mortar. Moisture also often enters through cracks.
For moisture to penetrate a basement wall, wet soil must be in contact with the exterior wall face for a relatively long time or free water must be able to collect and build up pressure in the backfill or between the backfill and the wall. Both conditions are drainage problems. The ideal solution would be to replace the backfill adjacent to the basement wall with well-draining material and use grading and footing drains to remove water quickly. Dampproofing can then be applied to the wall to protect it from transient moisture in contact with the wall. Waterproofing materials can also be applied to the interior faces of concrete and masonry walls, which is less expensive but not quite as reliable and does not protect the wall material from degradation due to moisture penetration.
The approach to waterproofing a basement or crawlspace should reflect the ultimate objective. Damp basements often have uncovered soil floors. Since the proportion of moisture entering through basement walls is usually small compared to water vapor entering through the floor, placing a vapor barrier over the floor is a much more effective means of moisture reduction than waterproofing the walls and may be sufficient by itself. Encapsulation systems are rarely necessary for residential basements.
Displaced Piers
Some residential structures, particularly “camp”-style dwellings and wood decks are supported on beam-and-pier foundations rather than basement walls. This type of substructure consists of beams supporting the exterior walls and floor joists, which are supported on wood posts. The posts usually bear on cylindrical concrete piers slightly larger than the posts. These are sometimes called “Sonotube” piers after a manufacturer of forms for this type of pier.
The movement of decks and post-and-pier buildings are often caused by the failure of these cylindrical piers. The piers are often only a few feet deep and not always built with footings. Unless bearing directly on bedrock, the piers alone are too small to bear significant load without settlement. Also, without footings, the piers will plow into the backfill surrounding them and rotate when subjected to lateral loads. Piers are particularly likely to displace and rotate when placed on slopes. Sloping ground applies a constant lateral load to the piers causing the pier to creep laterally and rotate. With enough movement and rotation, the piers can become unstable under gravity loads. This condition usually requires foundation replacement.
While simple in appearance, the performance of a foundation is a complex interaction of the foundation elements, the soil or rock supporting them and the superstructure of the building which distributes load among the foundations. A foundation performance problem cannot be reliably remedied without understanding the cause of the problem and considering how intensive the solution must be to satisfy the homeowner’s needs. Often the cause of the problem is simple, such as poor backfill or inadequate drainage that would be expensive to fully remedy. Homeowners can be quick to bring in a “basement’ contractor who sells proprietary repair systems. These systems can be expensive and fail to address the cause of the problem while addressing symptoms to an unnecessary degree and producing unintended consequences. Sometimes a simpler and less expensive approach to mitigate the route cause, like surface grading to prevent water from collecting adjacent to a foundation wall, can be satisfactory.
An investigation by a structural engineer experienced in foundation problems can be a useful first step towards mitigation. Structural engineers have the understanding of the physics and mechanics of foundation behavior to assess the likely cause of the problem and feasible options for remediation. Being independent of prospective contractors and having no vested interest in a particular approach, the knowledge and perspective of a structural engineer can be invaluable in helping a homeowner find the right solution to their foundation problem.
The information and statements in this document are for information purposes only and do not comprise the professional advice of the author or create a professional relationship between reader and author.



