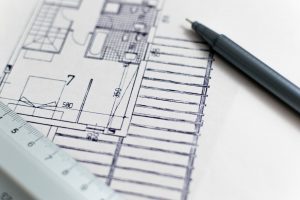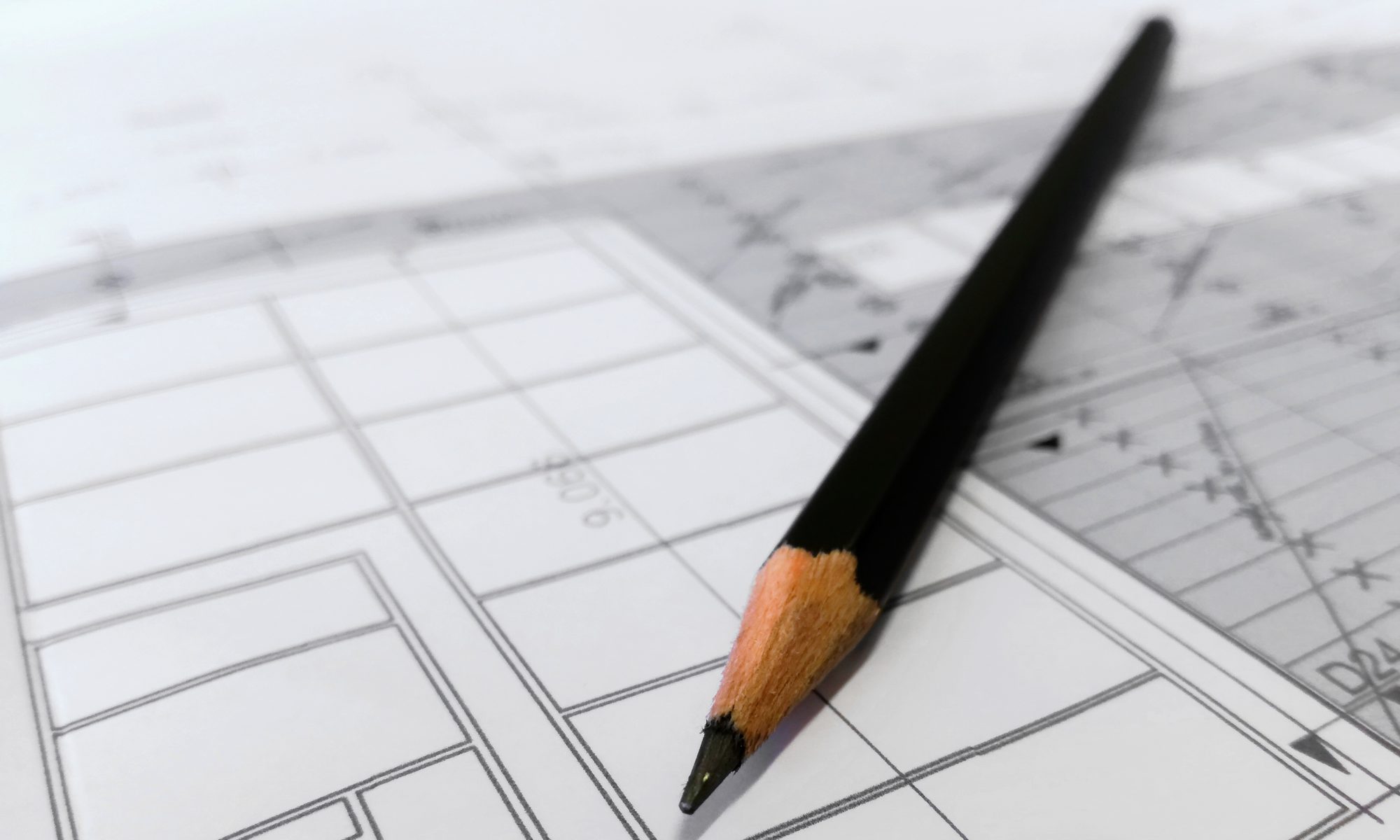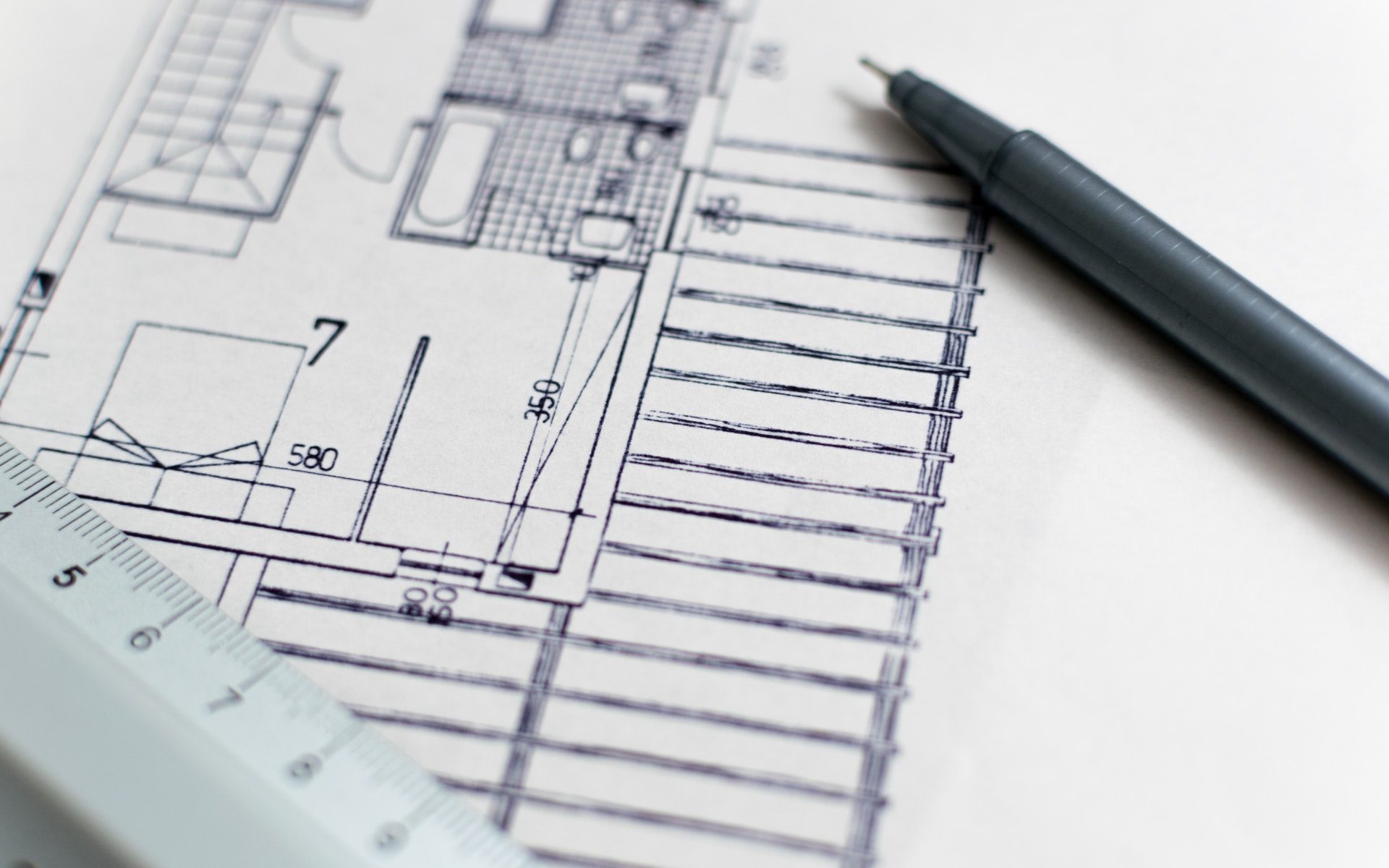Construction is a field with numerous specialties and specialists. As such, most construction projects require that the owner or developer assemble a team to ensure that people with the correct specialized knowledge and skill are available to complete the project. Most significant projects have two teams; one team designs the project while the other constructs it. Sometimes the lines between the design and construction teams blur, like when some portion of the design is delegated to the constructor.
 For building projects, the design team is commonly assembled by the architect, while the construction team is assembled by the general contractor. Commonly, some, if not all, of the design team members are consultants to the architect. Architects know enough about the other disciplines like structural, mechanical and geotechnincal engineering, land surveying and interior design to be able to effectively engage those consultants and integrate their services into the overall design of the project. Similarly, general contractors have experience in subcontracting parts of the work that they do not self-perform and integrating the work of their subcontractors into the project.
For building projects, the design team is commonly assembled by the architect, while the construction team is assembled by the general contractor. Commonly, some, if not all, of the design team members are consultants to the architect. Architects know enough about the other disciplines like structural, mechanical and geotechnincal engineering, land surveying and interior design to be able to effectively engage those consultants and integrate their services into the overall design of the project. Similarly, general contractors have experience in subcontracting parts of the work that they do not self-perform and integrating the work of their subcontractors into the project.
For significant projects, relatively few owners and developers act as their own general contractor or construction manager. Fewer still attempt to assume the architect’s role in coordinating and integrating the services of design professionals. These roles are critical to the success of the project and require significant skill and experience. The roles of the architect and general contractor are just as critical to small projects and still require skill and experience. Yet small project owners without backgrounds in architecture, engineering or construction often try to take on these roles. For routine, limited scope projects, directly engaging trade contractors, including those who typically function as subcontractors may be appropriate. For example, a homeowner might contract with a home builder for a single-family home designed to prescriptive code provisions. These arrangements can work because the project is limited in scope or complexity. If incidental work by other trades is needed the contractor will usually arrange it, functioning essentially as a general contractor. But as the scope and complexity increase, it may become necessary for the owner to coordinate multiple trades and the risk of missed scope, delays and claims increases.
Acting as one’s own architect is another matter. Certainly, prescriptively designed single-family homes and certain accessory buildings can be designed and built without the assistance of an architect. The design of more significant and complex buildings is different, however. More specialized knowledge and experience are needed to plan the building layout to serve a particular purpose while being cost-effective and conforming to life safety code provisions. Multiple design disciplines may have to be engaged and effectively integrated. Codes, permitting requirements and other regulations are more stringent. An owner, developer or facilities manager typically lack the familiarity with the design and construction process, understanding of the boundaries and interfaces between design professional disciplines and knowledge of codes and standards to effectively manage these issues.
An owner may overestimate the depth and relevance of their previous construction experience or may be unaware of their ignorance of the design and construction process as it pertains to their project. These owners will find their expectations unmet and their budgets exceeded. They may be so overwhelmed by the burdens and details of the project to be ground to a halt. Working with an architect would prepare these owners to successfully navigate their projects through the design, permitting and construction process.
An owner may be convinced that the scope of their project is smaller than it. Or they may believe that they do not need the design services of an architect because they think know what they want or the project is relatively utilitarian. However, even small and utilitarian projects are subject to code provisions regulating egress, ingress and circulation, fire resistance and other life safety considerations. Neglecting these requirements may lead to expensive modifications or retrofits before being legally occupied. Architects are the design professionals with primary responsibility for the health and safety of the building’s occupancy.
Each of the design professions performs some services that are unique to them and some that overlap with other professionals. The boundaries are defined differently in different places and market segments. This can be entirely incomprehensible to the inexperienced owner. As a result, someone may retain a structural engineer not understanding that a structural engineer will not typically address the vertical or horizontal layout of the building, or design doors, windows, stairs, cladding and finishes. Architects have sufficient training in the other design professions to understand which services each design discipline provides and which services are needed for the project and how the systems designed by other professionals integrate into the whole. This helps the owner make big-picture decisions, engage specialists as appropriate and coordinate the design and construction processes.
The public grasps the role of architects in the style and appearance of buildings. In popular media, architects are often given too much credit for the design of buildings, neglecting the contributions of other professionals. However, the emphasis on design and aesthetics does not fully represent the role of architects in routine projects. Relative to other design professionals, architects are generalists and are the logical prime professionals for typical building projects. An owner’s direct engagement of a consulting engineer without an architect presents a high risk of unmet expectations. An engineer can solve a particular physical problem, but an architect is better suited to help the owner decide if solving that problem advances their objectives
The reason for an owner forgoing the services of an architect usually comes down to cost coupled with a misunderstanding of the design and construction process. The consequences can be wide-ranging and may include an incomplete or uncoordinated design, code violations, and a building that does not meet the owner’s needs. The architectural fees saved are likely to be exceeded by the costs of rework, change orders and delays. This can even lead to project abandonment after expending large sums of money. A building project owner who cannot afford an architect probably cannot afford to complete the project.
The information and statements in this document are for information purposes only and do not comprise the professional advice of the author or create a professional relationship between reader and author.
This post is an abridged version of a post from Richard J. Driscoll, Consulting Engineer.


