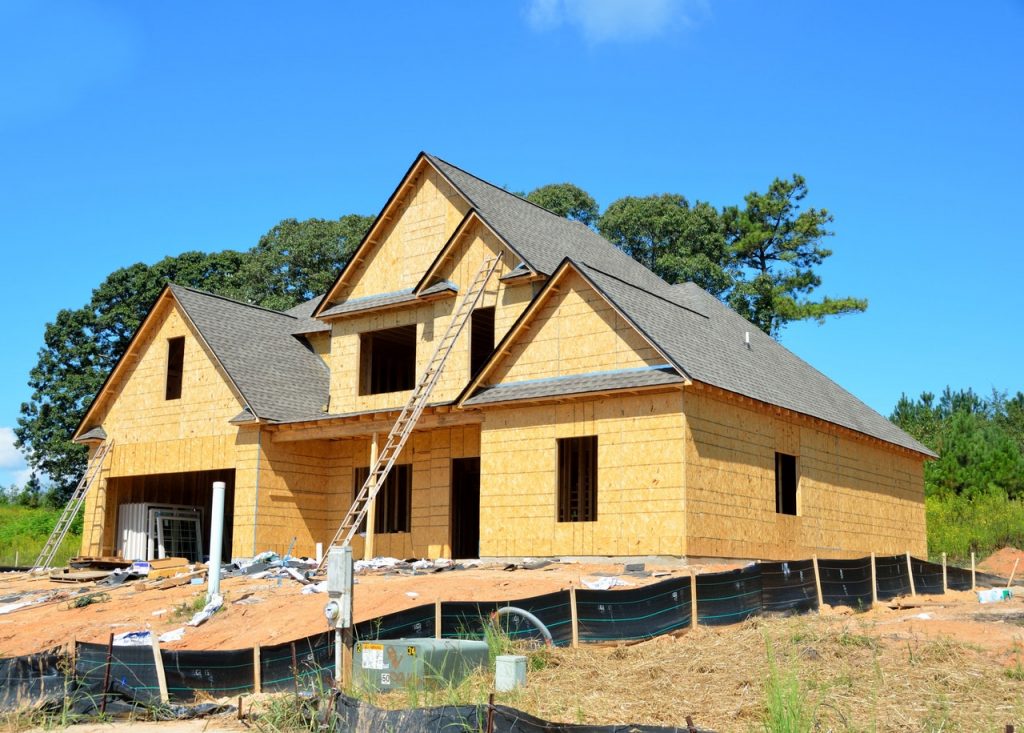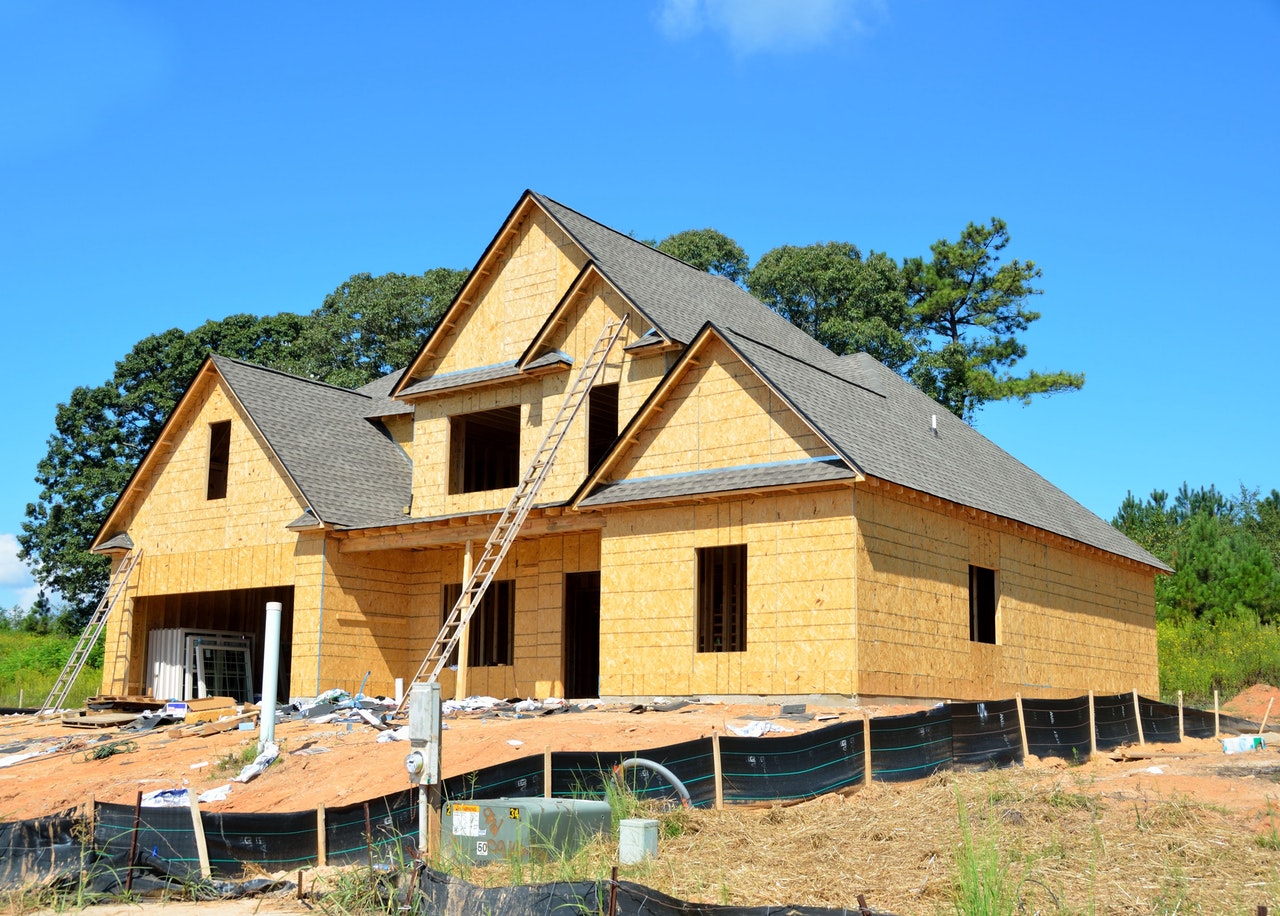 To the uninitiated, a lot of everyday building construction with wood framing and concrete foundations looks pretty similar. However, from a structural engineering design perspective, they could be quite different. Light commercial and multifamily buildings, as well as many custom homes, are more complex and subject to greater load demands and code requirements than simple one- and two-family homes. The design of some or most of the structural systems in these structures must be designed based on calculations so that they perform as required under the anticipated loads, rather than conforming to traditional practices prescribed by the residential code. It is normal for the construction documents for these projects to include structural engineering drawings to communicate to the contractor how engineered structural components and systems fit together.
To the uninitiated, a lot of everyday building construction with wood framing and concrete foundations looks pretty similar. However, from a structural engineering design perspective, they could be quite different. Light commercial and multifamily buildings, as well as many custom homes, are more complex and subject to greater load demands and code requirements than simple one- and two-family homes. The design of some or most of the structural systems in these structures must be designed based on calculations so that they perform as required under the anticipated loads, rather than conforming to traditional practices prescribed by the residential code. It is normal for the construction documents for these projects to include structural engineering drawings to communicate to the contractor how engineered structural components and systems fit together.
In the residential and light commercial construction sectors, some contractors do not seem to know what to do with structural drawings. The apparent similarity of engineered construction to traditional residential construction results in certain contractors failing to understand how they are different. Not knowing what they are taking on, they may be less expensive than their more sophisticated counterparts and are more likely to secure projects with inexperienced owners. This doesn’t always end well.
Continue reading “Will Your Contractor Read the Drawings?”


