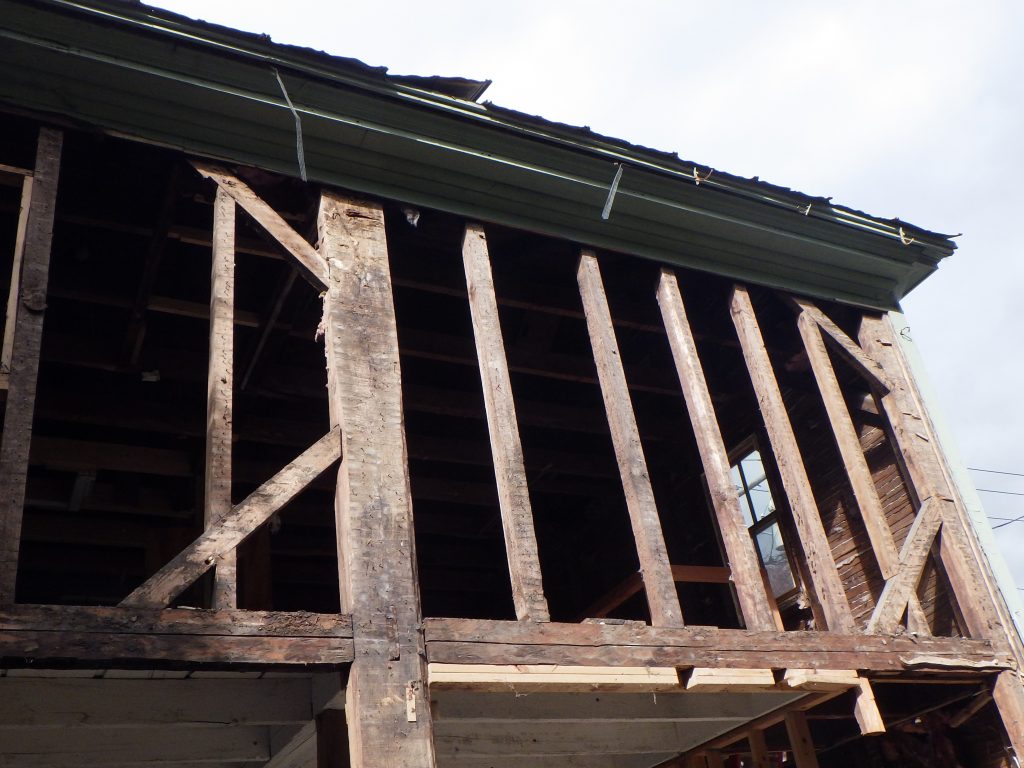
Many buildings constructed in the nineteenth century and earlier are timber-frame structures. Builders used plentiful old-growth timber and adapted European construction methods to the new world. While the behavior of timber braced frames are fairly complex, these buildings were built without the aid of structural engineering calculations and design standards. To ensure that the building was safe and useable, the builders could not deviate too far from their prior experience. As a result, historical timber-frame buildings follow common forms and floor plans. Even as light wood-frame construction began to replace timber framing in the late nineteenth and early twentieth centuries, vestiges of timber framing practice persisted.
While traditional timber frame structures and later light-frame wood structures have outward similarities, their structural behavior differs significantly, resulting in light-framed structures being more easily modified. What would be straightforward renovations in conventional light-frame wood construction may introduce complications requiring the involvement of a structural engineer in a timber frame structure.
Continue reading “Structural Engineering Considerations of Renovating a Timber Frame Building”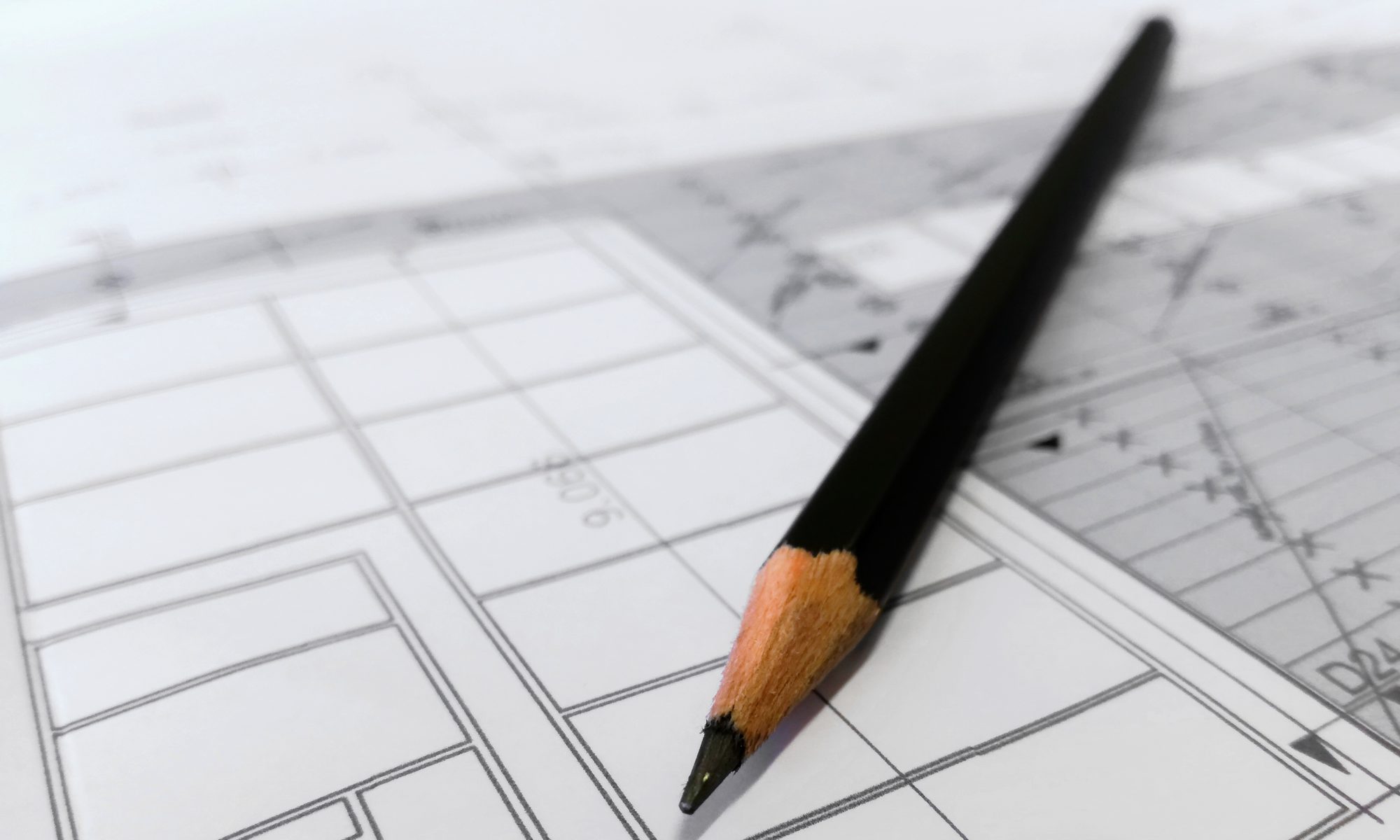
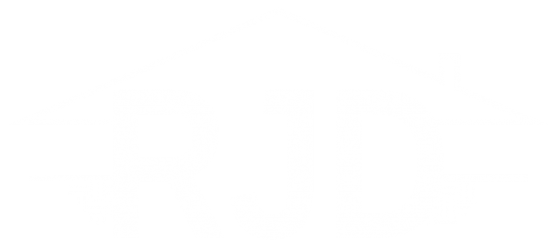
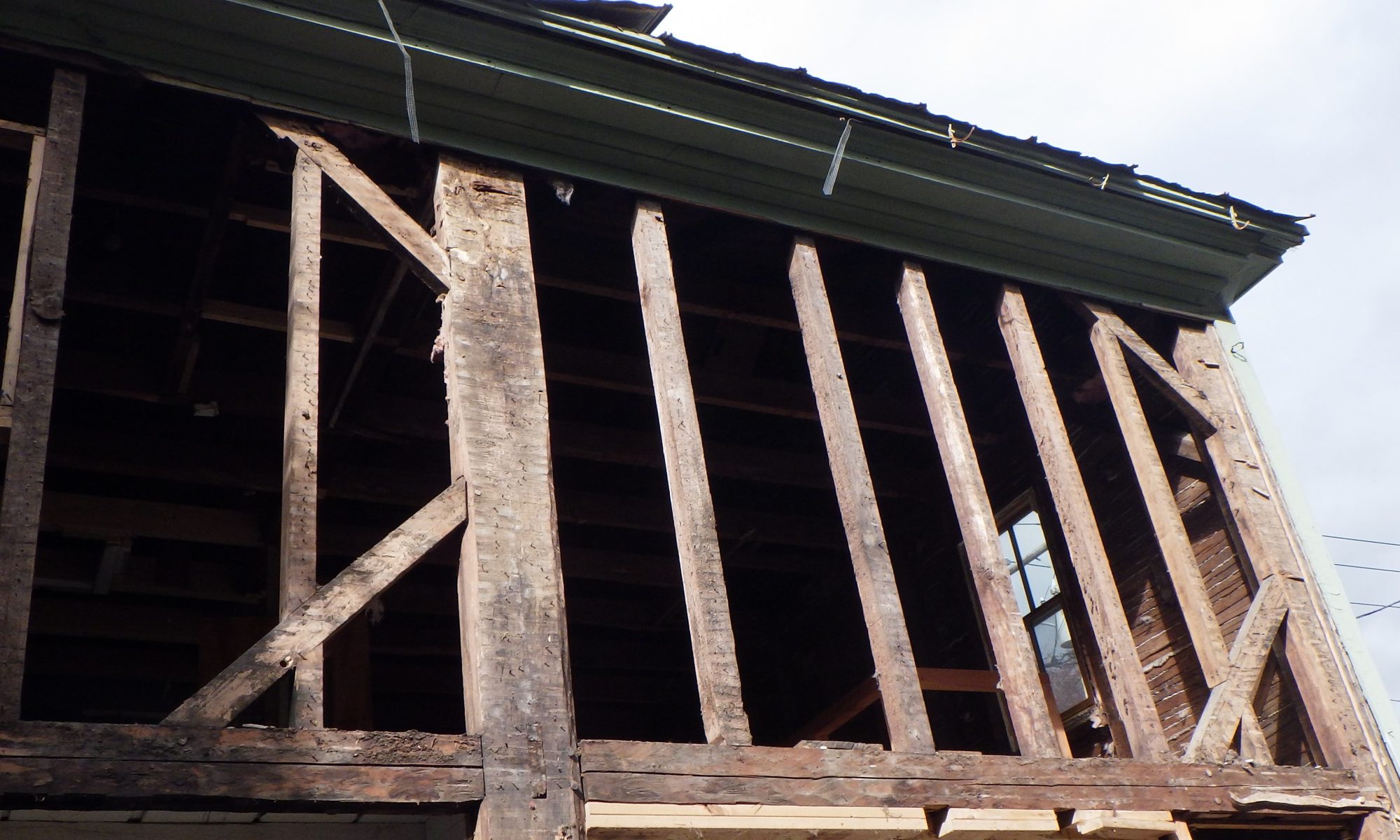
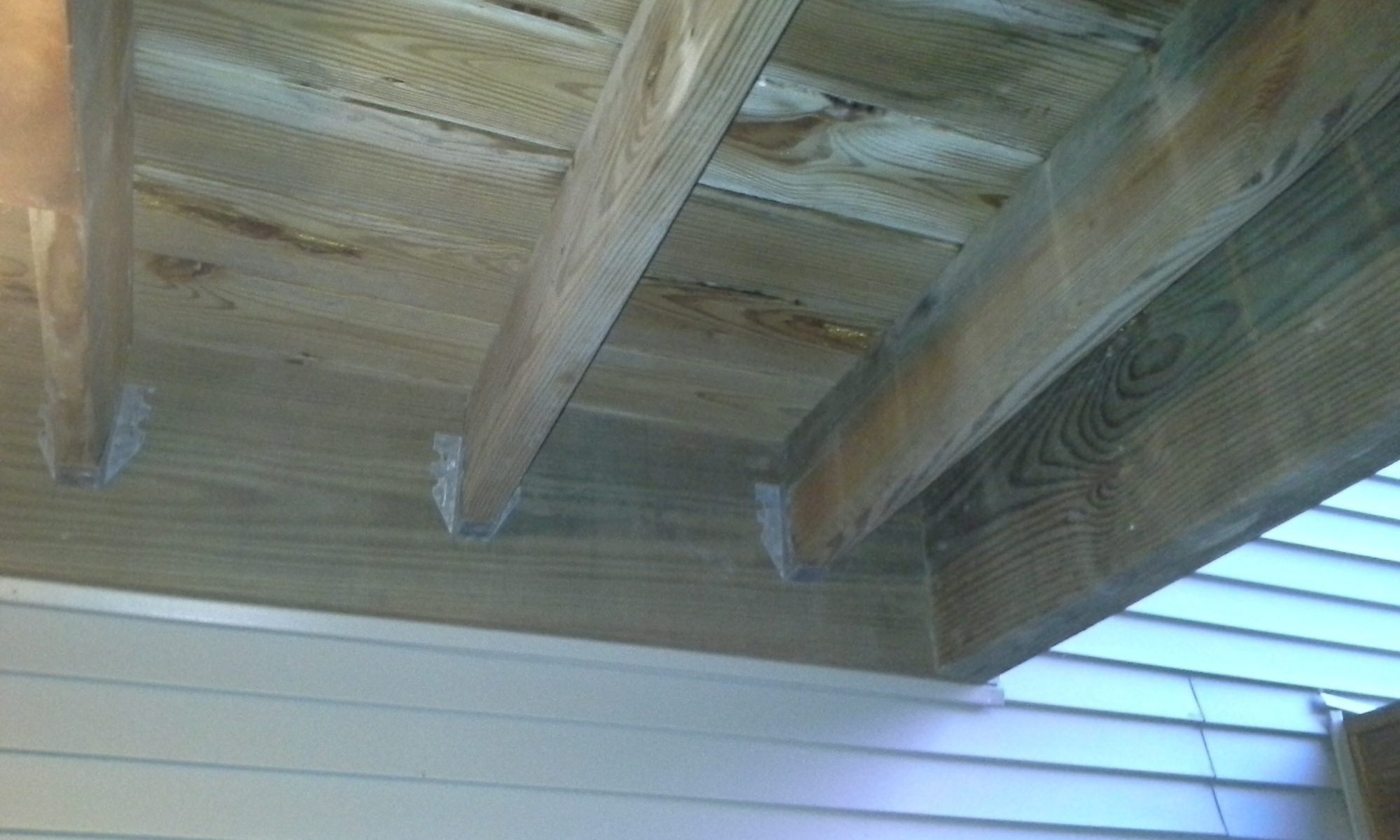

 Environmental responsibility has been an increasingly sought-after attribute of new building construction and renovations. This has driven and had been driven by the development of
Environmental responsibility has been an increasingly sought-after attribute of new building construction and renovations. This has driven and had been driven by the development of 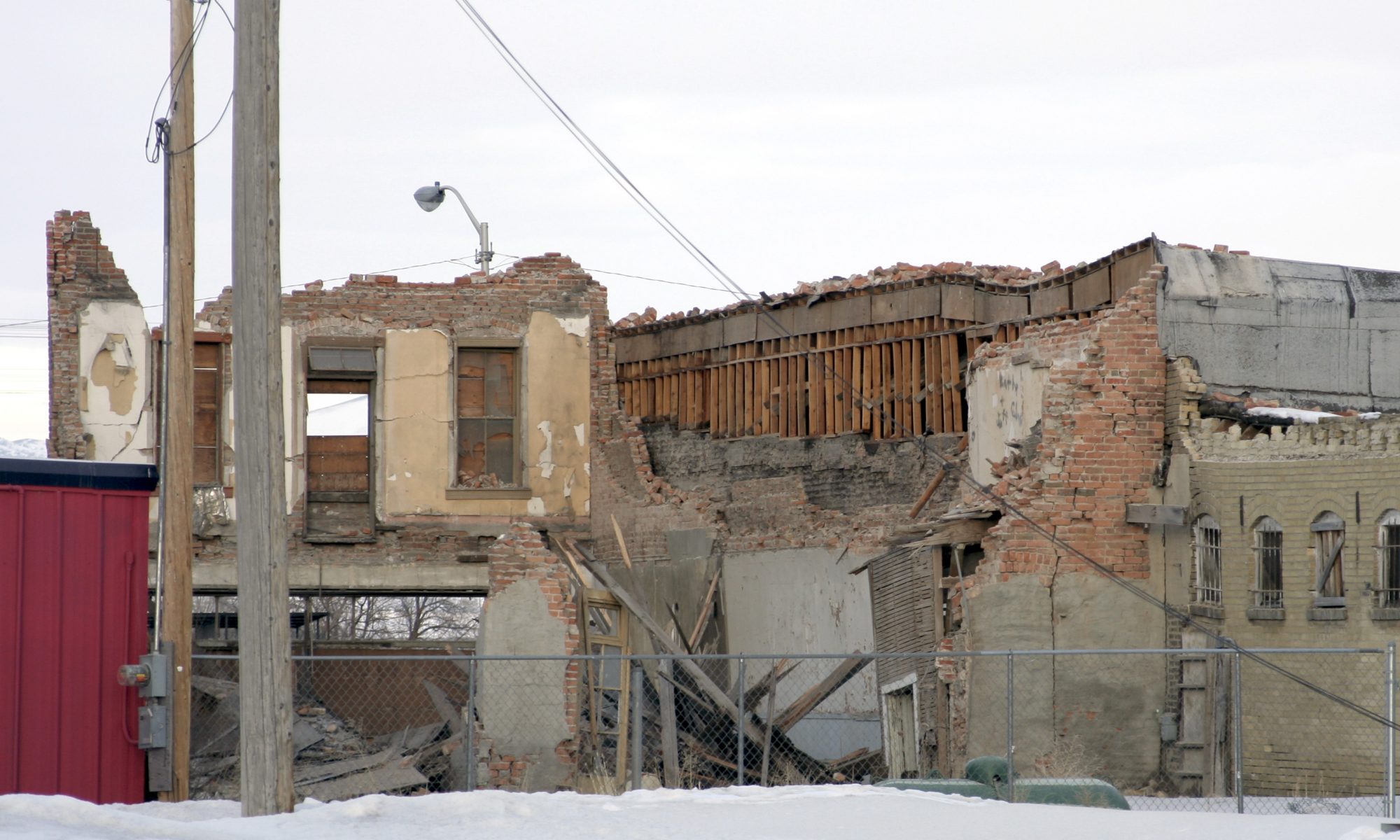


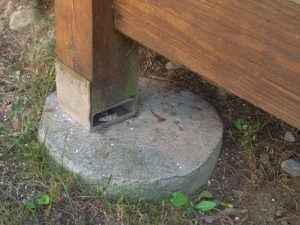 Depending on where you live, pier foundations are a common foundation type for residential structures. A pier foundation is a foundation type usually constructed of concrete or masonry that is relatively short compared to its width; a pier’s height will typically be less than 12 times its width or diameter (NYCBC 2014, 1801). Like a footing, piers derive support through end bearing on soil or rock. However, footings are wider than the elements they support and usually shorter in height than the walls or columns they support. Thus a footing transfers load to the ground in bending, while a pier transfers load in direct compression alone.
Depending on where you live, pier foundations are a common foundation type for residential structures. A pier foundation is a foundation type usually constructed of concrete or masonry that is relatively short compared to its width; a pier’s height will typically be less than 12 times its width or diameter (NYCBC 2014, 1801). Like a footing, piers derive support through end bearing on soil or rock. However, footings are wider than the elements they support and usually shorter in height than the walls or columns they support. Thus a footing transfers load to the ground in bending, while a pier transfers load in direct compression alone. 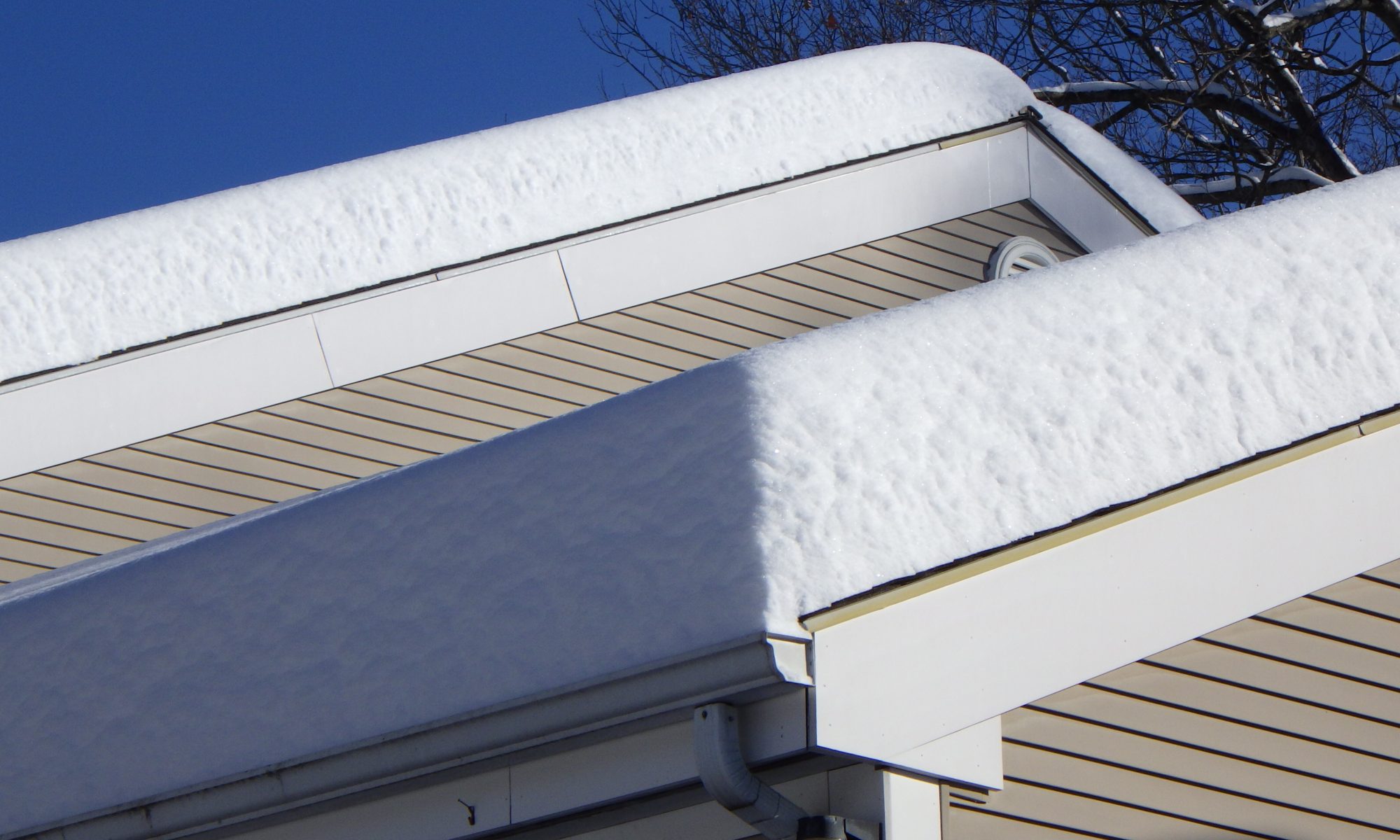
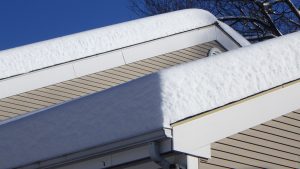 Any structure must resist all of the loads to which it is expected to be exposed, including those from occupancy and those from the natural environment, such as wind, snow and earthquakes. For residential buildings, typically defined as one and two-family homes and townhouses, this can be accomplished by following prescriptive provisions of the Residential code, which provide span tables for joists and studs, connection schedules and other design requirements in tabular form. These tables are generally derived from requirements of the general building code based on conservative assumptions and simplifications.
Any structure must resist all of the loads to which it is expected to be exposed, including those from occupancy and those from the natural environment, such as wind, snow and earthquakes. For residential buildings, typically defined as one and two-family homes and townhouses, this can be accomplished by following prescriptive provisions of the Residential code, which provide span tables for joists and studs, connection schedules and other design requirements in tabular form. These tables are generally derived from requirements of the general building code based on conservative assumptions and simplifications.