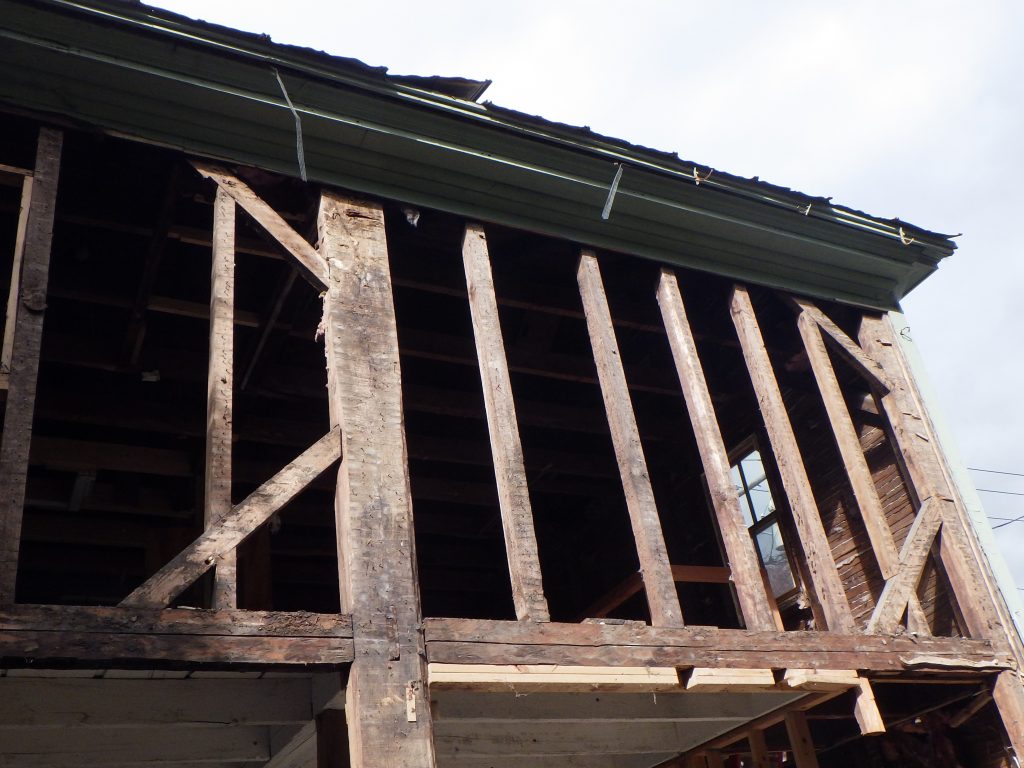
Many buildings constructed in the nineteenth century and earlier are timber-frame structures. Builders used plentiful old-growth timber and adapted European construction methods to the new world. While the behavior of timber braced frames are fairly complex, these buildings were built without the aid of structural engineering calculations and design standards. To ensure that the building was safe and useable, the builders could not deviate too far from their prior experience. As a result, historical timber-frame buildings follow common forms and floor plans. Even as light wood-frame construction began to replace timber framing in the late nineteenth and early twentieth centuries, vestiges of timber framing practice persisted.
While traditional timber frame structures and later light-frame wood structures have outward similarities, their structural behavior differs significantly, resulting in light-framed structures being more easily modified. What would be straightforward renovations in conventional light-frame wood construction may introduce complications requiring the involvement of a structural engineer in a timber frame structure.
Continue reading “Structural Engineering Considerations of Renovating a Timber Frame Building”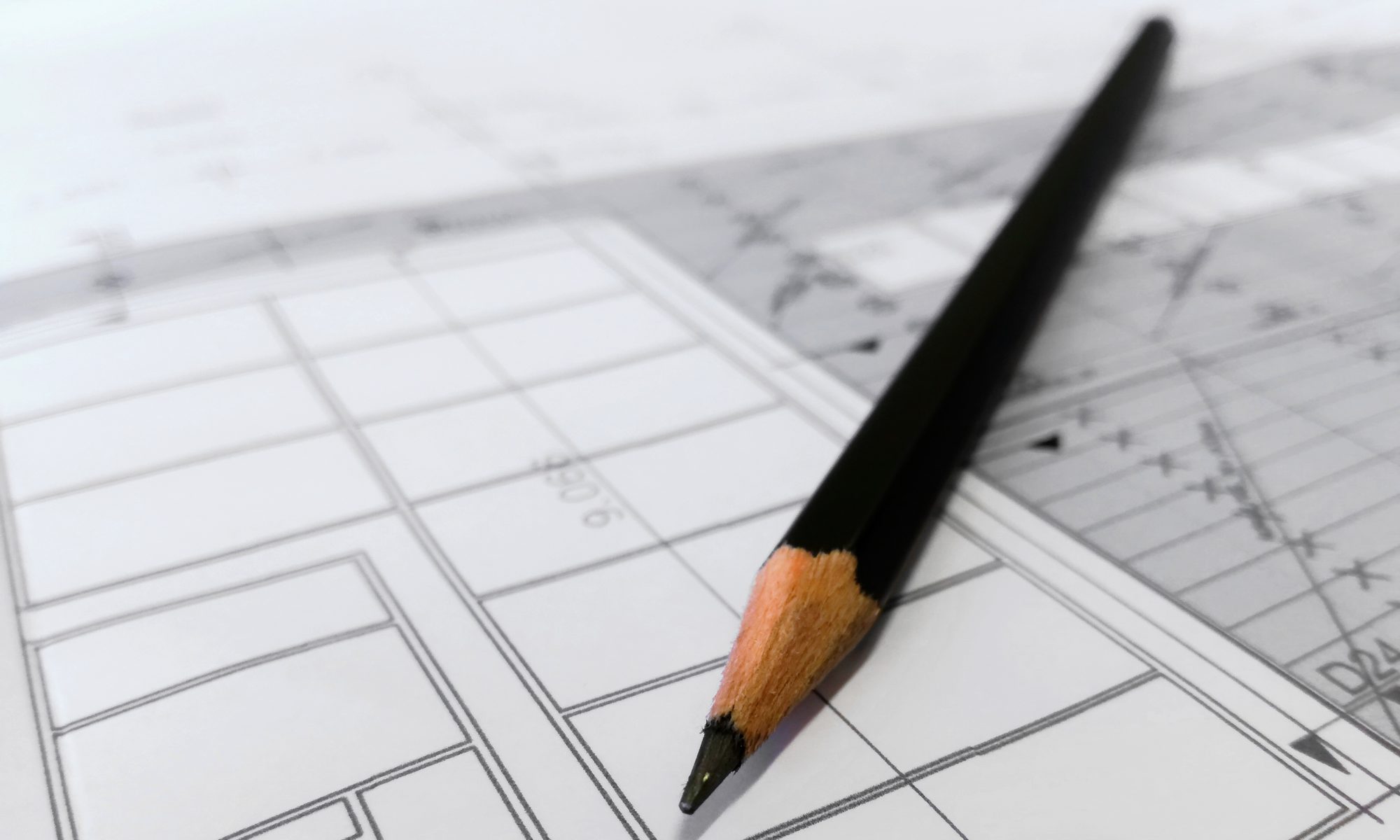
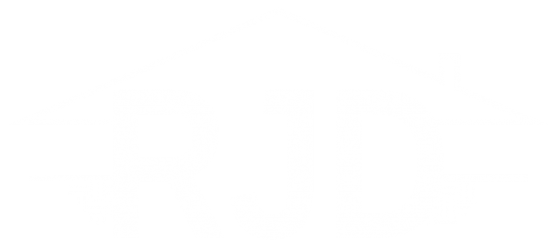
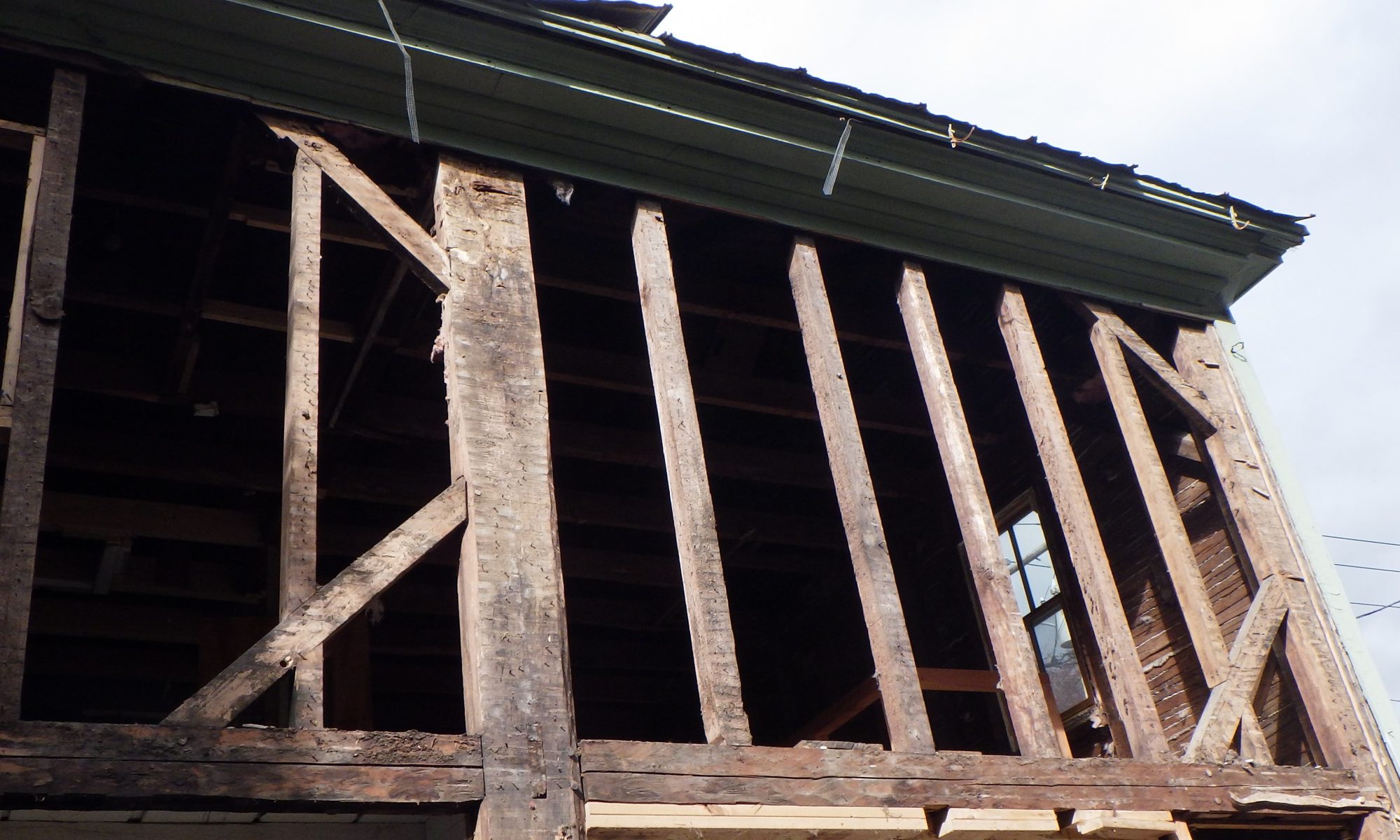
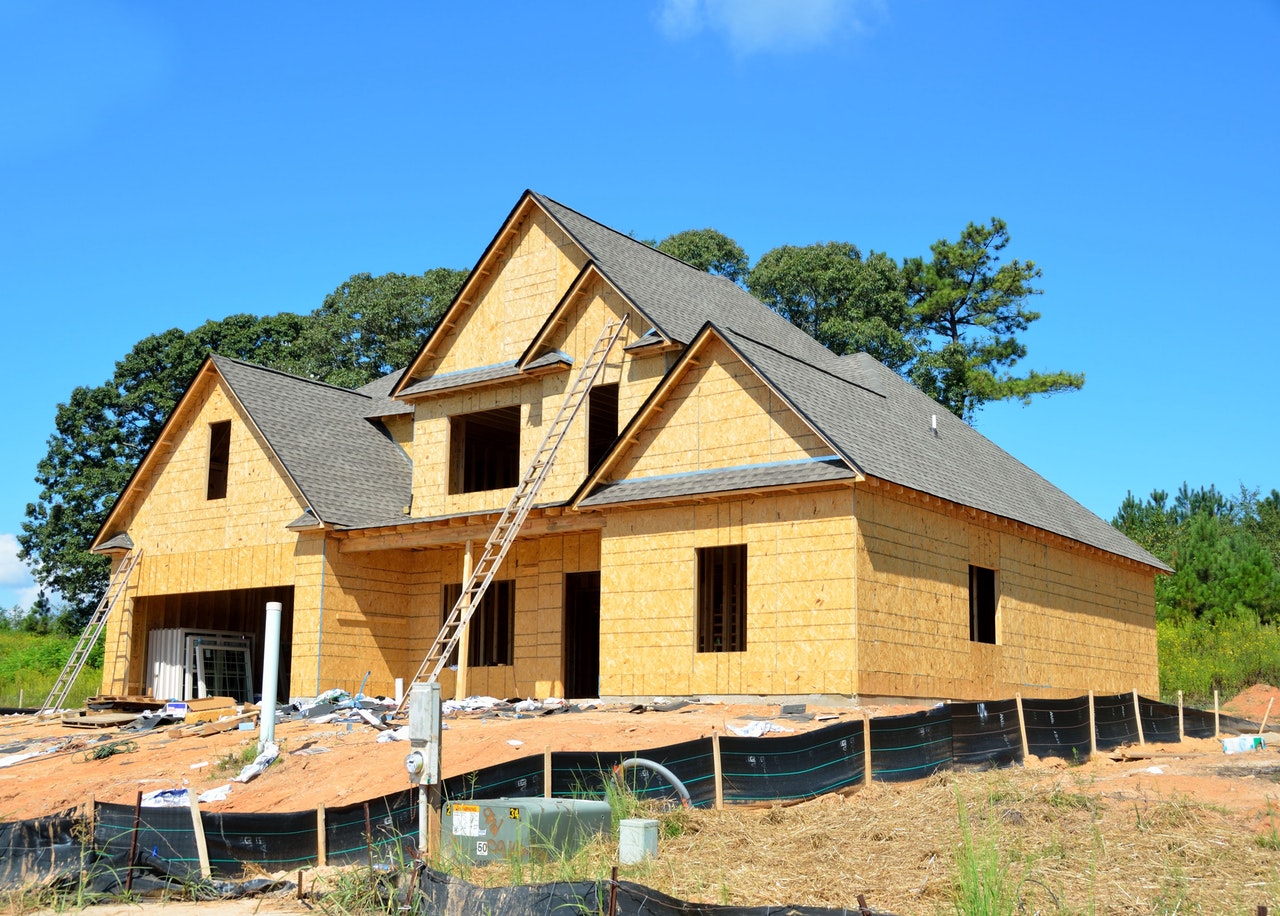
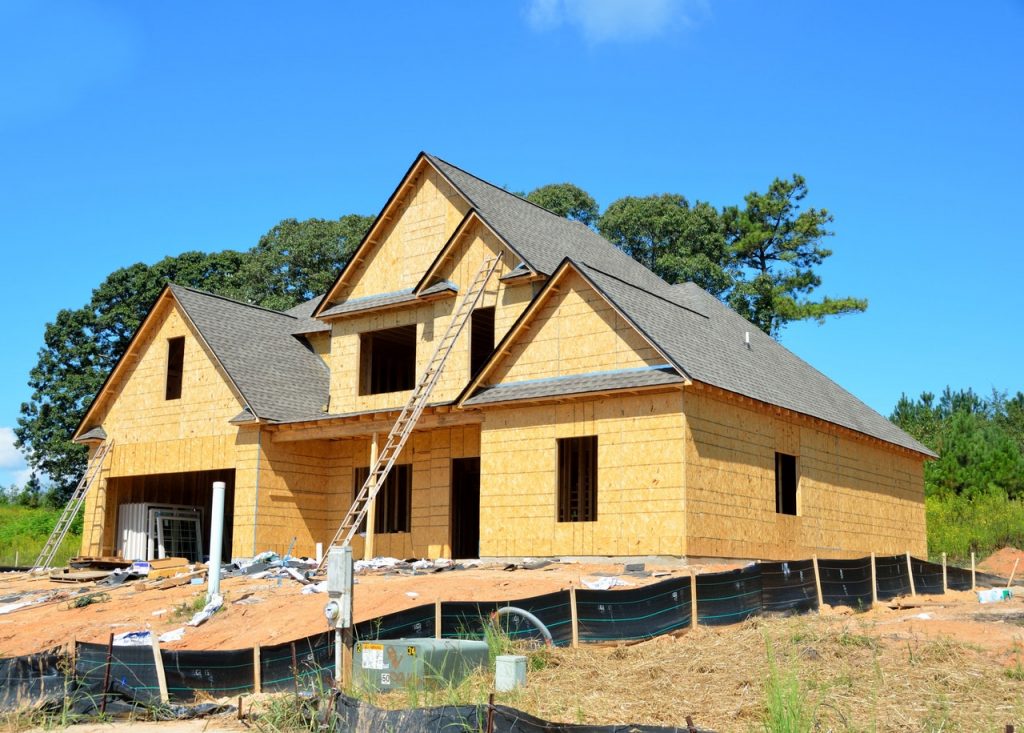 To the uninitiated, a lot of everyday building construction with wood framing and concrete foundations looks pretty similar. However, from a structural engineering design perspective, they could be quite different. Light commercial and multifamily buildings, as well as many custom homes, are more complex and subject to greater load demands and code requirements than simple one- and two-family homes. The design of some or most of the structural systems in these structures must be designed based on calculations so that they perform as required under the anticipated loads, rather than conforming to traditional practices prescribed by the residential code. It is normal for the construction documents for these projects to include structural engineering drawings to communicate to the contractor how engineered structural components and systems fit together.
To the uninitiated, a lot of everyday building construction with wood framing and concrete foundations looks pretty similar. However, from a structural engineering design perspective, they could be quite different. Light commercial and multifamily buildings, as well as many custom homes, are more complex and subject to greater load demands and code requirements than simple one- and two-family homes. The design of some or most of the structural systems in these structures must be designed based on calculations so that they perform as required under the anticipated loads, rather than conforming to traditional practices prescribed by the residential code. It is normal for the construction documents for these projects to include structural engineering drawings to communicate to the contractor how engineered structural components and systems fit together.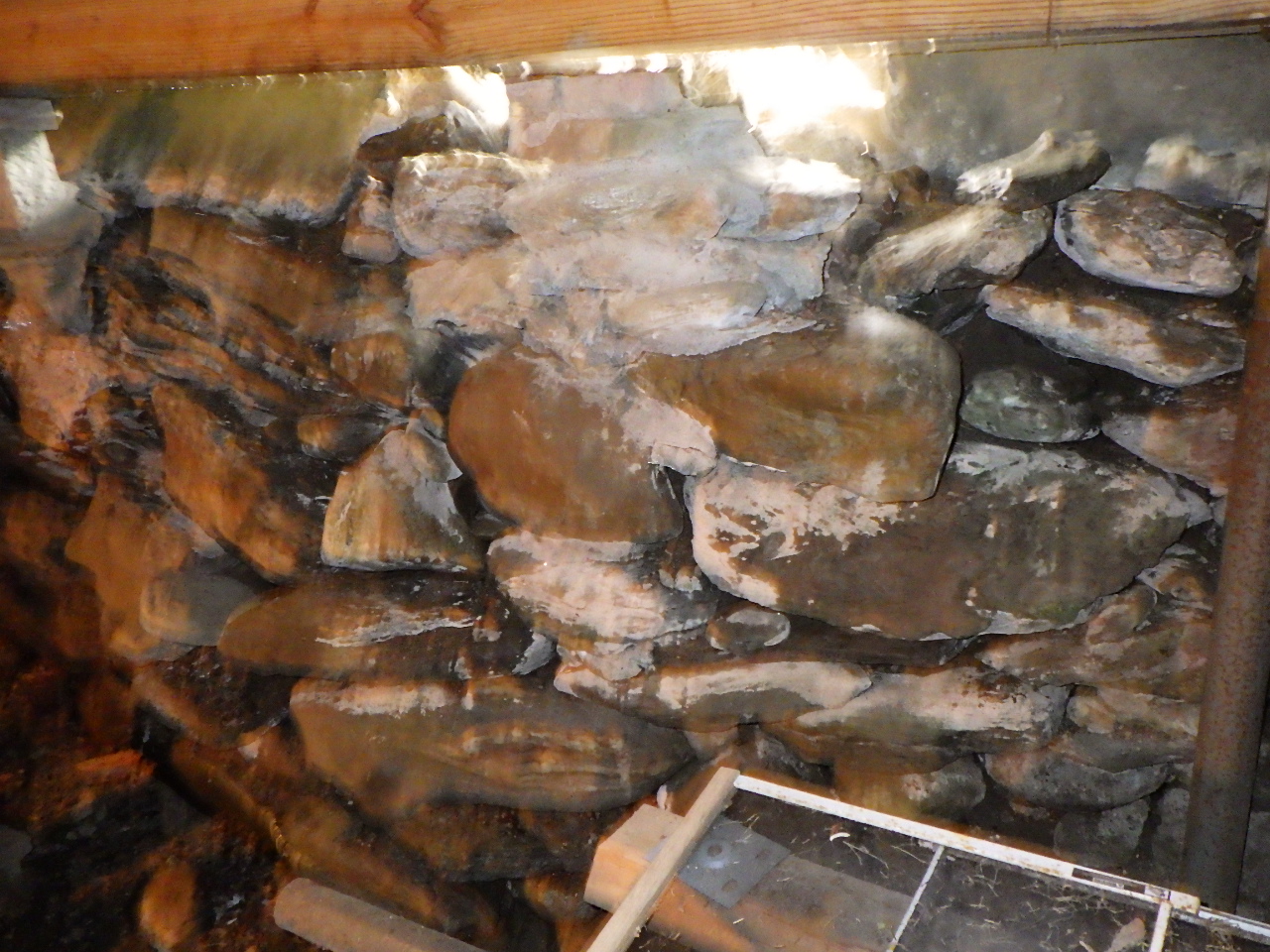
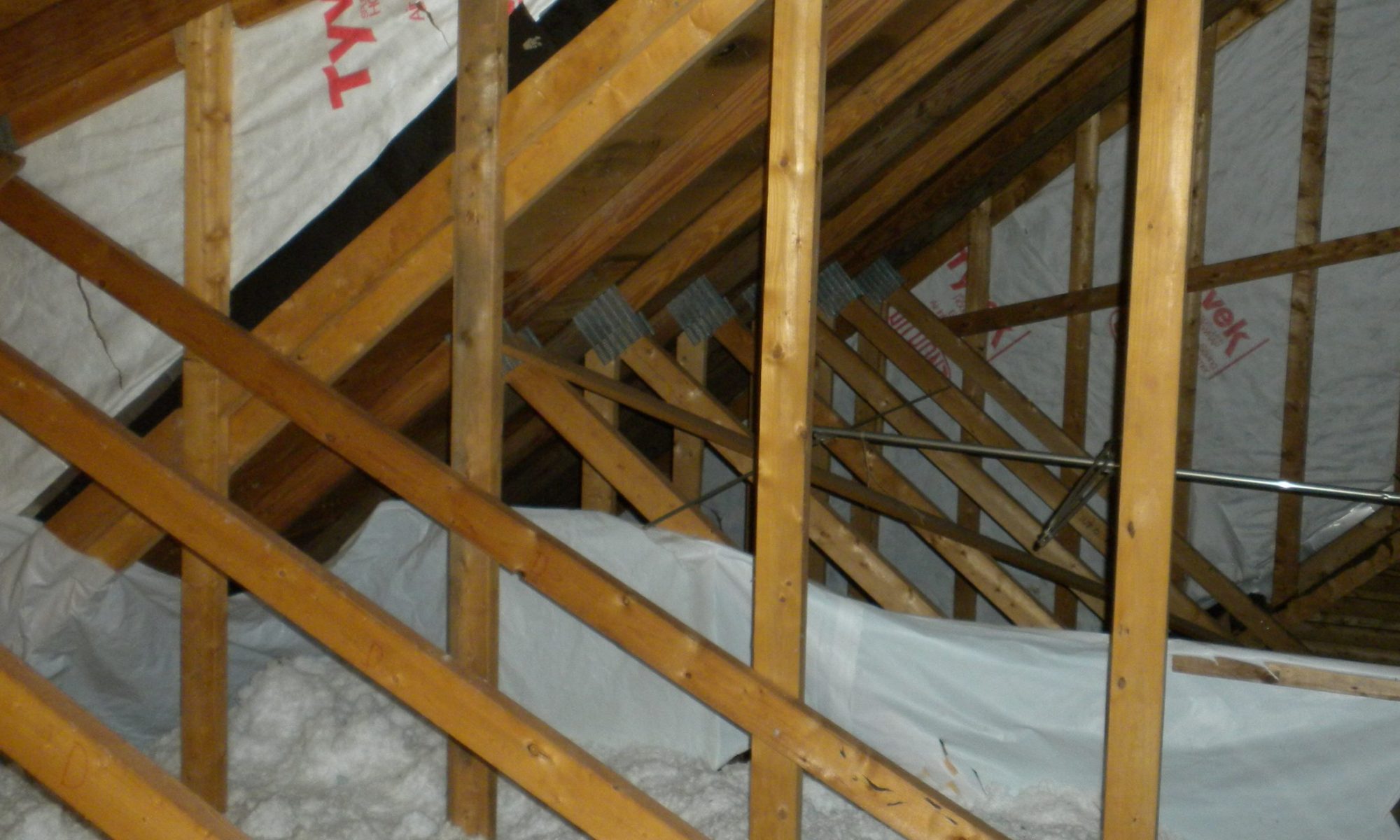
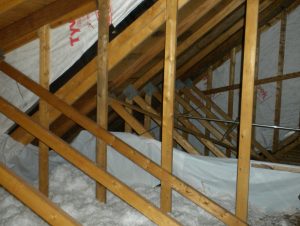
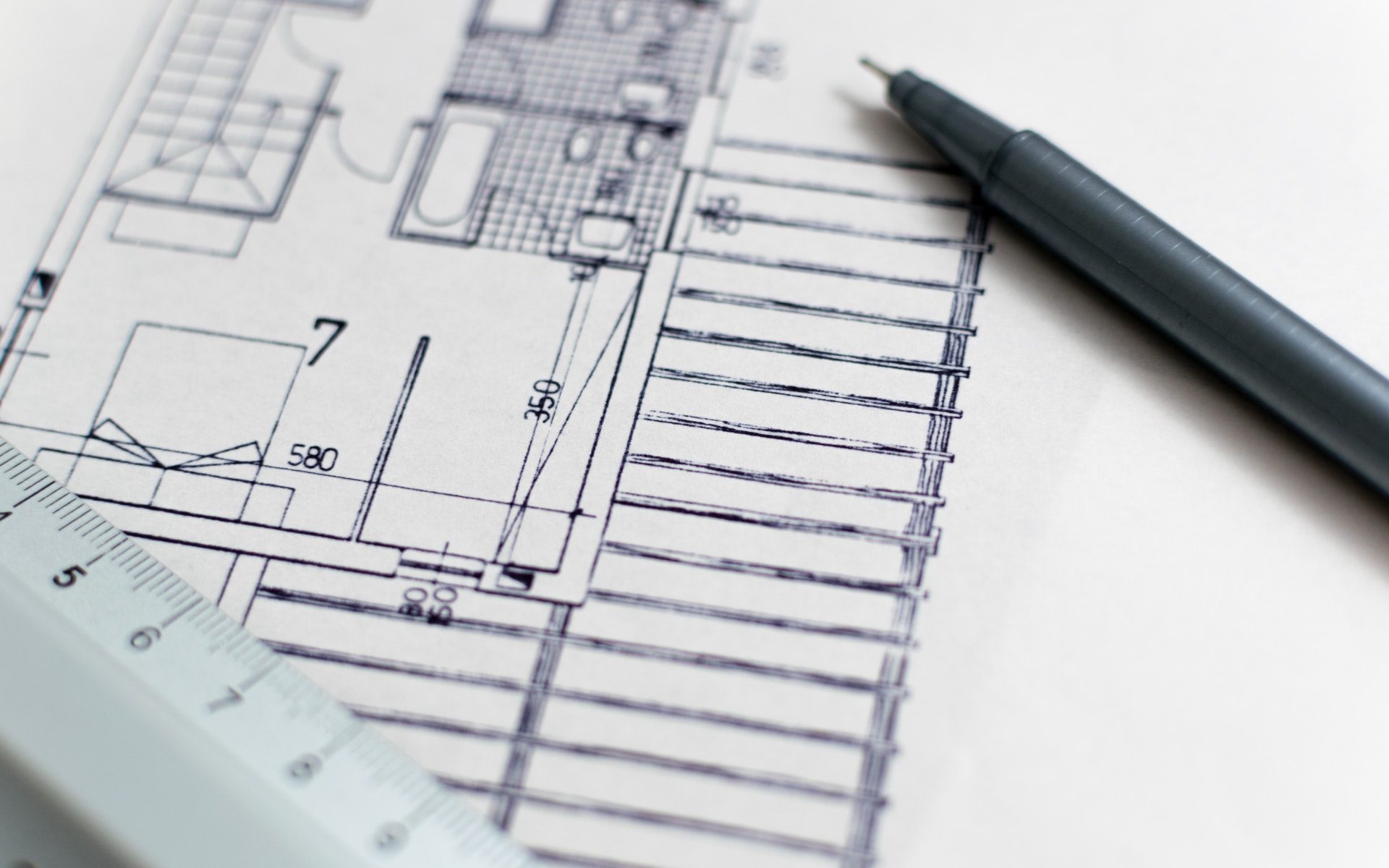
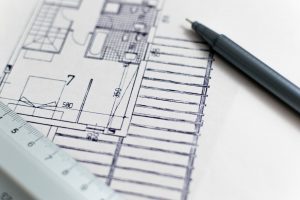 For building proj
For building proj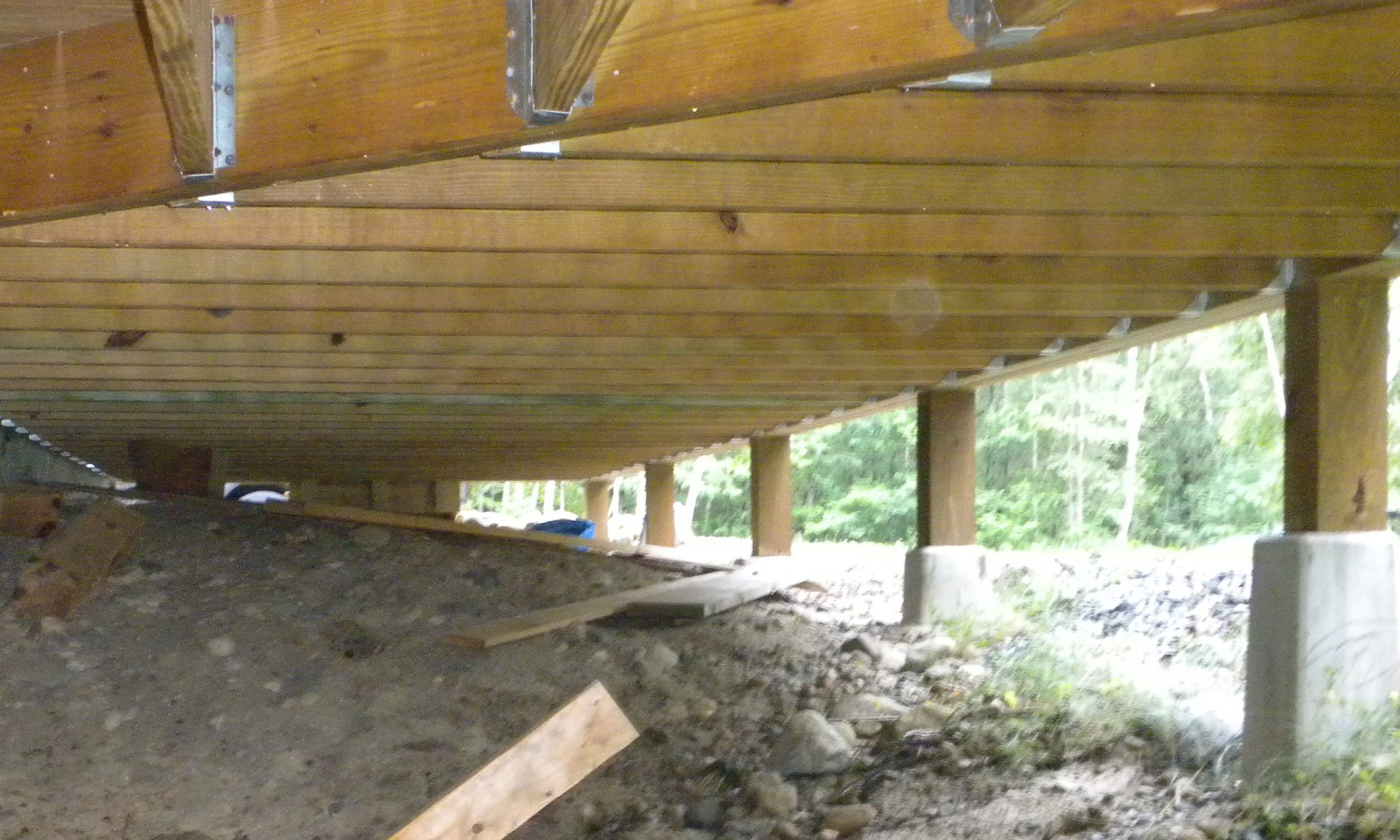
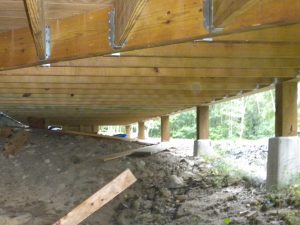 As summer arrives, homeowners will seek to make the most of their outdoor space. While there are numerous ways to enjoy a backyard, decks and porches provide for a versatile, semi-permanent platform for outdoor activities that is less affected by weather and requires less ongoing maintenance than a lawn. During good weather, they can serve as additional rooms to the house. They connect the interior of the home with the outdoors, especially for parts of the home that are elevated above the surrounding ground.
As summer arrives, homeowners will seek to make the most of their outdoor space. While there are numerous ways to enjoy a backyard, decks and porches provide for a versatile, semi-permanent platform for outdoor activities that is less affected by weather and requires less ongoing maintenance than a lawn. During good weather, they can serve as additional rooms to the house. They connect the interior of the home with the outdoors, especially for parts of the home that are elevated above the surrounding ground. 
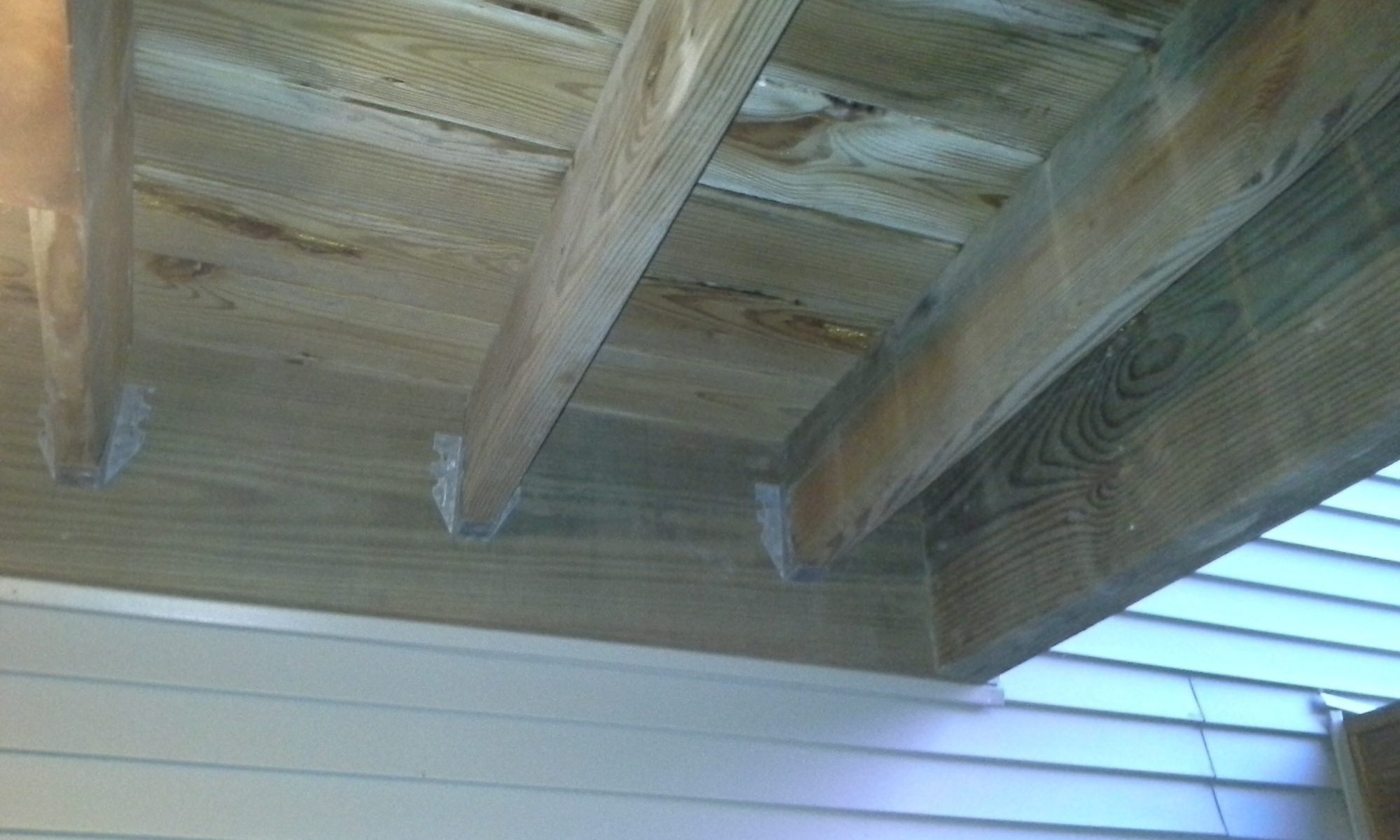

 Like many businesses large and small, RJD Residential has made adjustments to its operations in response to the COVID-19 public health crisis. In the last few weeks, RJD Residential has made provisions to continue to serve the residential construction community in the current environment. However, emergency orders and the need for social distancing in everyday operations will affect some services for the immediate future, as described below.
Like many businesses large and small, RJD Residential has made adjustments to its operations in response to the COVID-19 public health crisis. In the last few weeks, RJD Residential has made provisions to continue to serve the residential construction community in the current environment. However, emergency orders and the need for social distancing in everyday operations will affect some services for the immediate future, as described below. 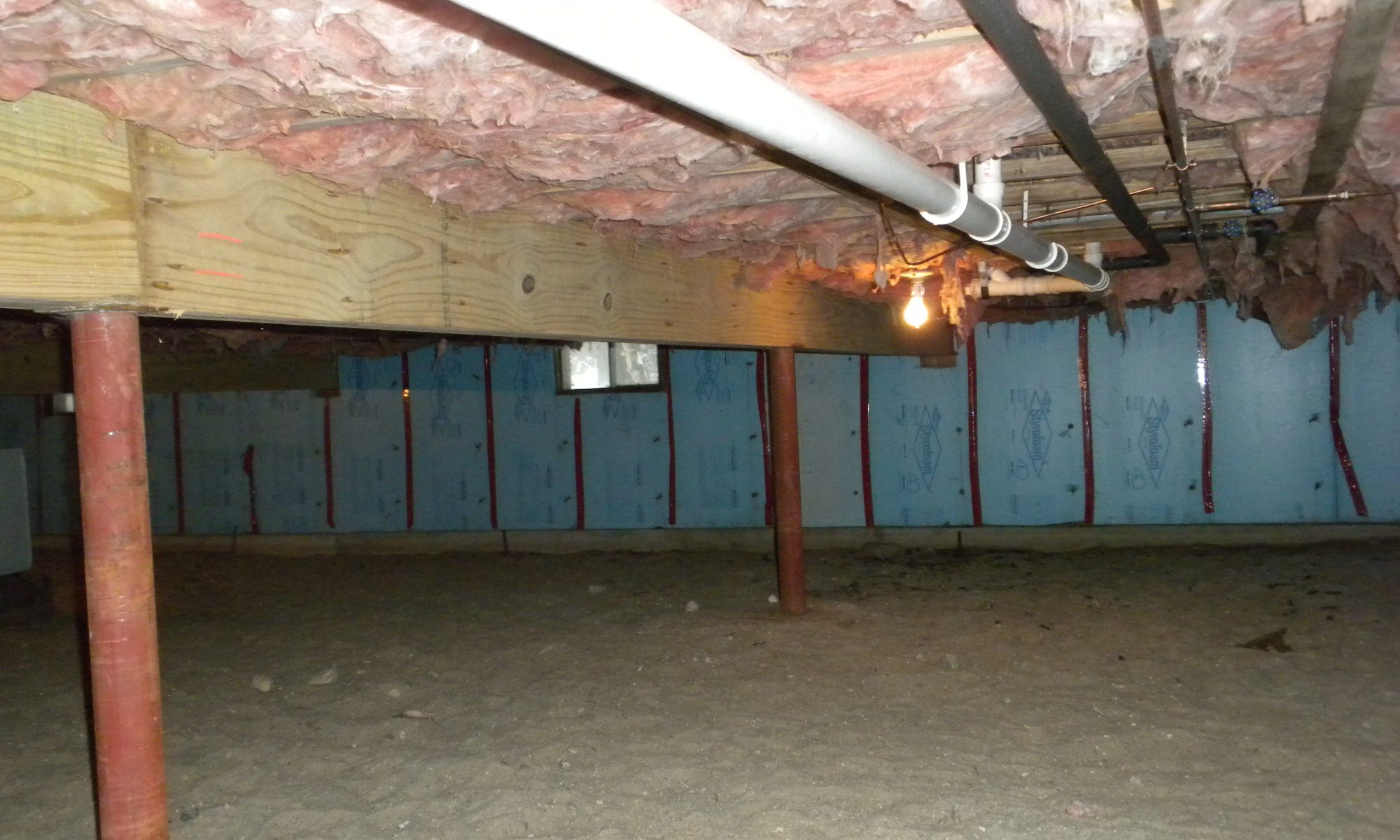
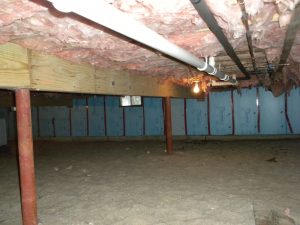 A common reason for a homeowner to need an engineer is to evaluate a foundation crack or other distress in a home. Sometimes this need can arise during pre-purchase due diligence at the recommendation of a home inspector. The experience of working with a home inspector may anchor a homebuyer’s or homeowner’s expectations about obtaining an engineering evaluation. It can come as quite a surprise that an engineering evaluation for a single issue could cost more than an inspection of a whole house by a home inspector. The home-buyer may also be confused as to why they need to pay to have someone else look at their prospective purchase. However, home inspections and engineering evaluations are two very different services.
A common reason for a homeowner to need an engineer is to evaluate a foundation crack or other distress in a home. Sometimes this need can arise during pre-purchase due diligence at the recommendation of a home inspector. The experience of working with a home inspector may anchor a homebuyer’s or homeowner’s expectations about obtaining an engineering evaluation. It can come as quite a surprise that an engineering evaluation for a single issue could cost more than an inspection of a whole house by a home inspector. The home-buyer may also be confused as to why they need to pay to have someone else look at their prospective purchase. However, home inspections and engineering evaluations are two very different services.