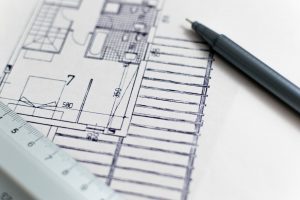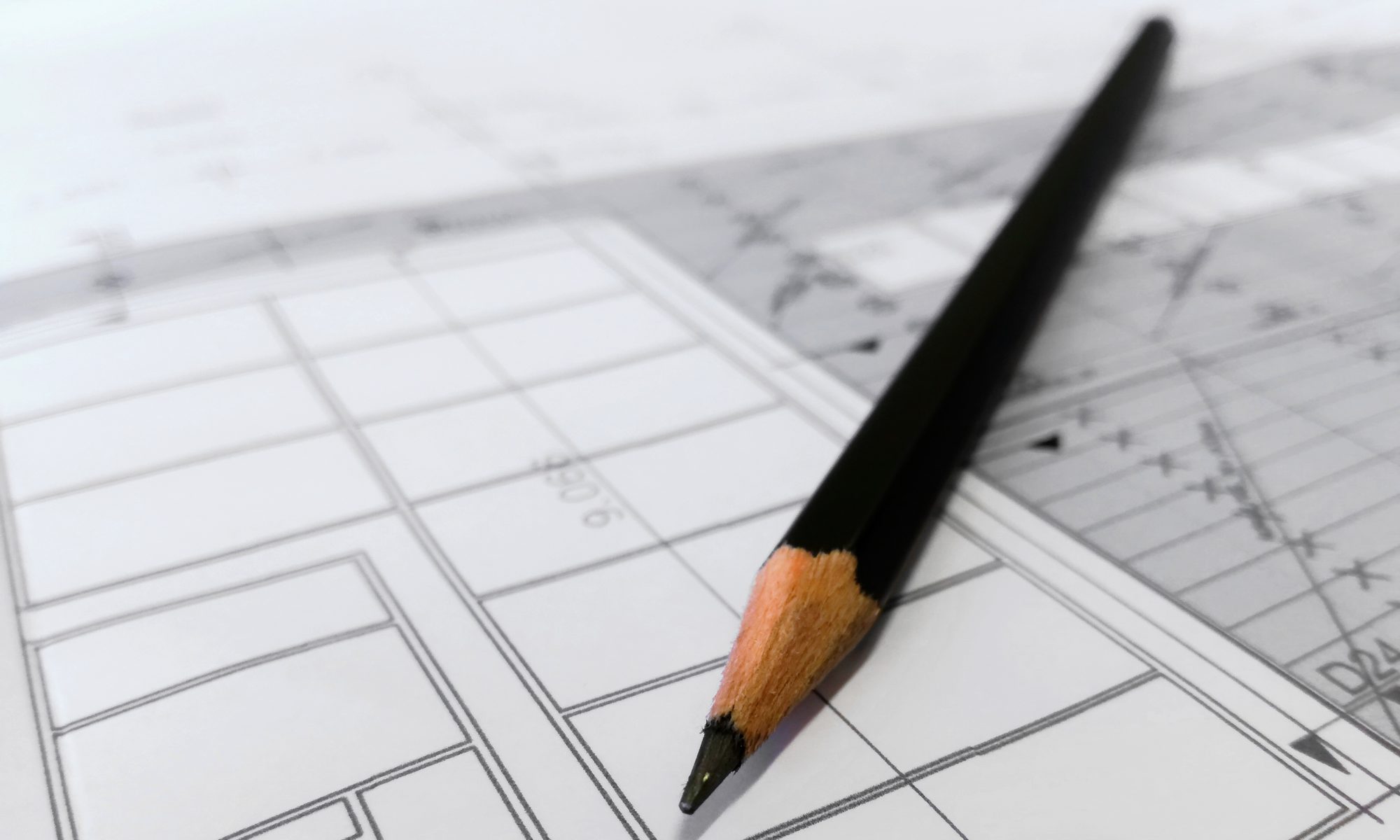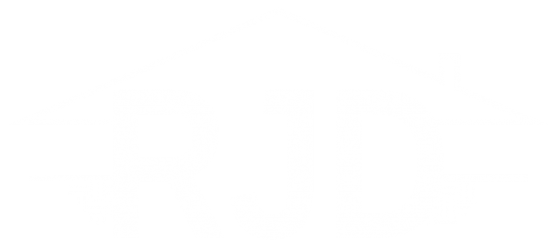 Even the simplest new home is too complicated to be built without plans. Significant renovations or additions may also require plans. The plans are typically prepared by whoever designs the project and are the manifestation of all of the decisions made by the project owner, the designer and other stakeholders during the design process. They are a means of communication between the owner and the contractor, subcontractors, the building official, lenders and possibly others. Continue reading “Should a “Designer” or “Design Professional” Design Your Home?”
Even the simplest new home is too complicated to be built without plans. Significant renovations or additions may also require plans. The plans are typically prepared by whoever designs the project and are the manifestation of all of the decisions made by the project owner, the designer and other stakeholders during the design process. They are a means of communication between the owner and the contractor, subcontractors, the building official, lenders and possibly others. Continue reading “Should a “Designer” or “Design Professional” Design Your Home?”
Is Your Roof Strong Enough for Snow?
 Any structure must resist all of the loads to which it is expected to be exposed, including those from occupancy and those from the natural environment, such as wind, snow and earthquakes. For residential buildings, typically defined as one and two-family homes and townhouses, this can be accomplished by following prescriptive provisions of the Residential code, which provide span tables for joists and studs, connection schedules and other design requirements in tabular form. These tables are generally derived from requirements of the general building code based on conservative assumptions and simplifications.
Any structure must resist all of the loads to which it is expected to be exposed, including those from occupancy and those from the natural environment, such as wind, snow and earthquakes. For residential buildings, typically defined as one and two-family homes and townhouses, this can be accomplished by following prescriptive provisions of the Residential code, which provide span tables for joists and studs, connection schedules and other design requirements in tabular form. These tables are generally derived from requirements of the general building code based on conservative assumptions and simplifications.
The prescriptive provisions cover a lot of common construction systems and loads but is not all-inclusive. Structural design that falls outside the limits of the code is required to comply with the general building code. Design of these elements and systems fall under the practice of architecture and engineering and must be performed by licensed professionals. Continue reading “Is Your Roof Strong Enough for Snow?”


