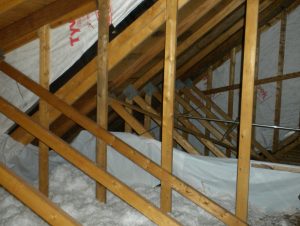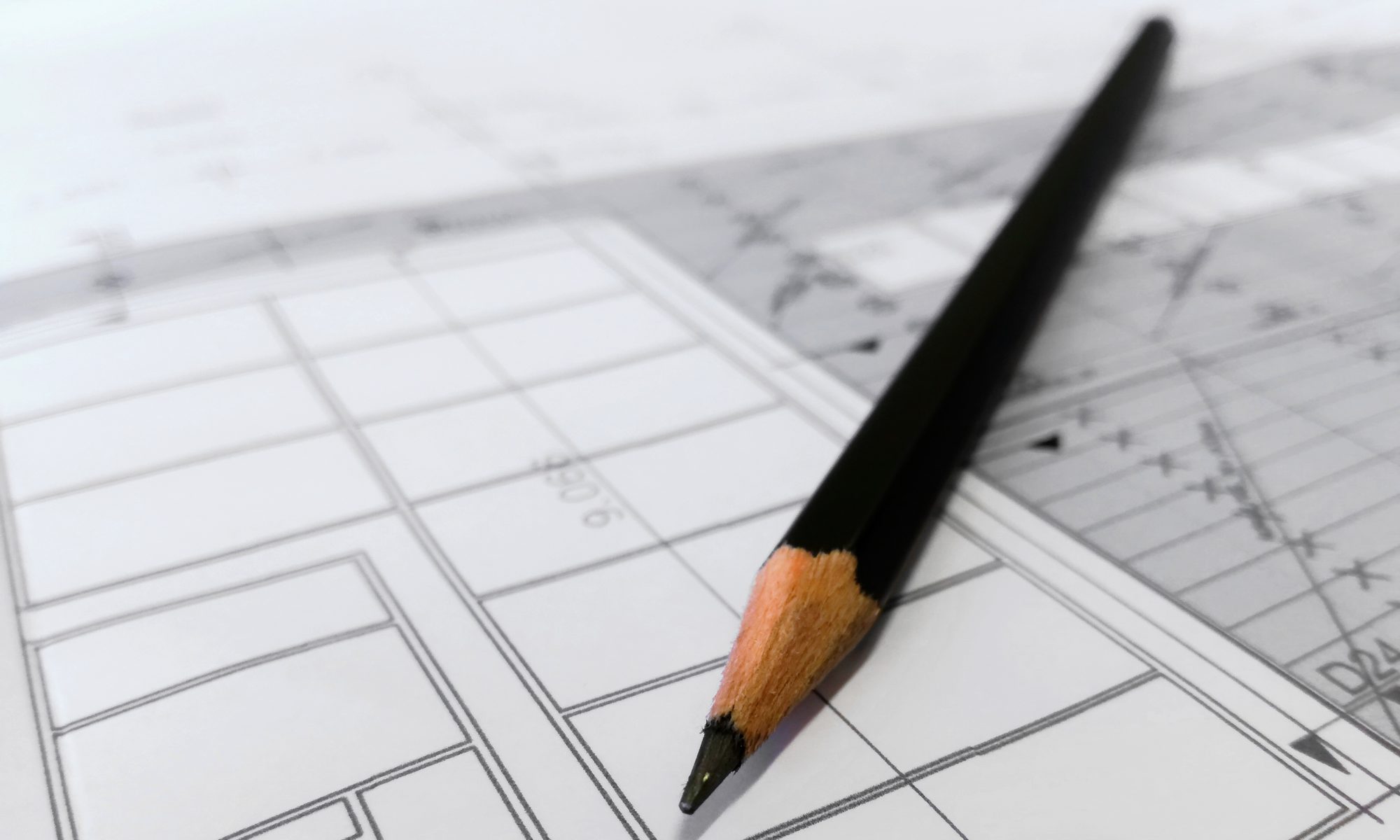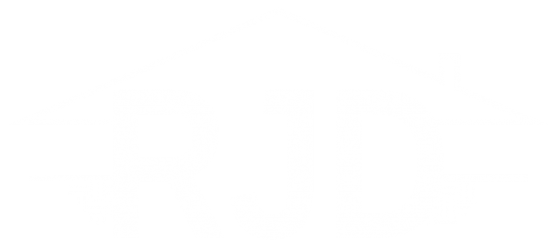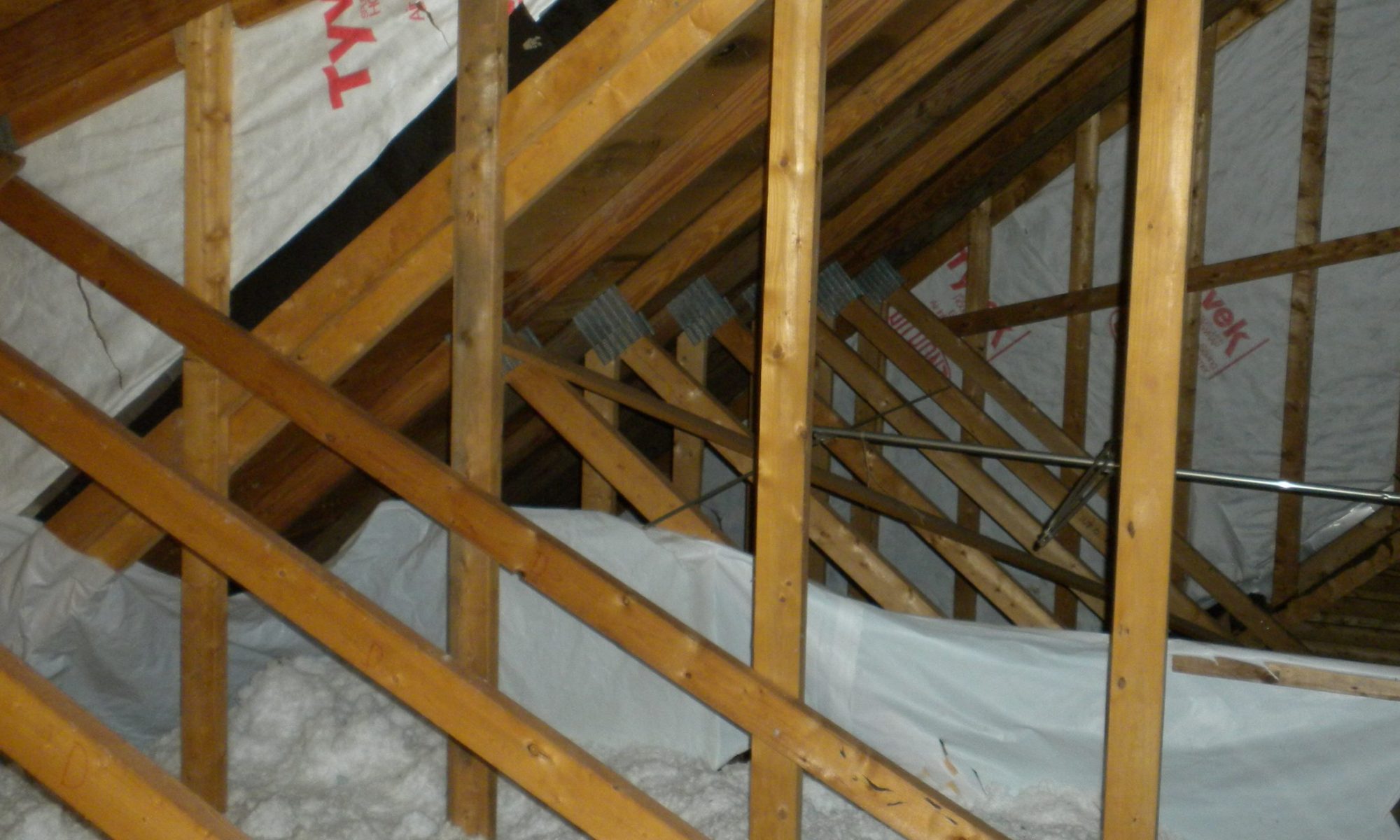The use of manufactured wood products is ubiquitous in residential construction. Metal plate-connected wood trusses are among the most popular manufactured structural elements in homebuilding. These trusses replace conventional rafters and ceiling joists with considerably smaller-sized lumber connected by “web” elements typically made from 2x4s, using metal plate connectors. The top chords, which support the roof sheathing and the bottom chords which support the ceiling, resist gravity loads in compression and tension respectively as a large unit, rather than as individual beams. The result is a stronger and stiffer roof that is also lighter and can be quickly assembled with a crane.
 Metal-plate-connected wood trusses can be assembled in nearly limitless configurations to form complex roof and ceiling profiles, including accommodating attic rooms and vaulted ceilings. They can be highly optimized, using smaller sections of premium lumber where it is of most value and less expensive lumber elsewhere. However, this can lead to serious problems when trusses are improperly specified, especially in areas subjected to high snow loads. And they are often improperly specified.
Metal-plate-connected wood trusses can be assembled in nearly limitless configurations to form complex roof and ceiling profiles, including accommodating attic rooms and vaulted ceilings. They can be highly optimized, using smaller sections of premium lumber where it is of most value and less expensive lumber elsewhere. However, this can lead to serious problems when trusses are improperly specified, especially in areas subjected to high snow loads. And they are often improperly specified.
The problem derives from the process of designing metal-plate-connected wood trusses and poor understanding of the allocation of responsibility within that process, even among general contractors, architects, engineers and building officials. Unlike rafters and ceiling joists used in conventional light-frame wood construction, trusses cannot be selected from prescriptive design tables in the residential code. Therefore, they are required to be designed according to “accepted engineering practice”, which typically means that the design will follow the general building code and referenced standards for loads and structural materials. The residential code requires the preparation of “truss design drawings” for roof trusses, which contain specific information for submittal to the building official. Except within jurisdictions with narrow professional practice statutes or that exempt one- and two-family homes from those statutes, the truss design drawings must be prepared by a licensed professional.
Commonly, a general contractor will approach a truss manufacturer, often a building supplier, to order the trusses or will seek the lowest bid from multiple manufacturers. As a basis for truss design, the manufacturer may be provided with a set of architectural plans, or a roof framing plan for conventional construction to “value engineer” or maybe little more than a sketch or concept. Sometime later, the manufacturer will provide a set of truss design drawings sealed by an engineer, perhaps accompanied by a location plan from the manufacturer to aid in assembly. The truss design drawings are the output from design software provided by the manufacturers of the metal plate connectors, which is a separate entity from the truss manufacturer. The contractor will provide the truss design drawings to the building official on behalf of the owner. Since there are “drawings” sealed by an engineer, likely everyone involved is under the impression that the design is complete and the engineer is responsible for the design of the roof. They would be wrong.
The standard practice for developing truss design drawings is described in the National Design Standard for Metal-Plate-Connected Wood Truss Construction (TPI-1) promulgated by the Truss Plate Institute, an association of the major manufacturers of the metal plates used to connect the trusses. TPI-1 is incorporated by reference in the general building and residential codes and defines the responsibilities of all project stakeholders with respect to the metal-plate-connected wood trusses. The “truss designer” has essentially one responsibility: to receive design criteria from the truss manufacturer and produce the truss design drawing using the software provided by a connector manufacturer The truss designer is often a technician who is nominally supervised by the “truss design engineer”, a licensed professional often employed or retained by the connector manufacturer. The truss design engineer seals the truss design drawings, but is only responsible for the truss designer’s proper selection of the truss elements and connectors based on the criteria provided by the truss manufacturer. The truss design engineer is not responsible for verifying any of the design criteria, including the design loads and geometry.
In theory, the truss manufacturer should be able to extract the truss design criteria directly from the construction document provided by the contractor. The construction documents are whatever documentation the contractor is using to construct the house. This can range from a hand sketch prepared by the owner or contractor or a full set of plans prepared by an architect and a structural engineer. In recognition of this, TPI-1 defines the “building designer” as the owner or someone preparing construction documents for the owner. This could be the general contractor, an architect or an engineer or even a standard house plan vendor or a drafter. TPI-1 charges the building designer with, among other things, determining the location of trusses and support conditions; the “location, direction and magnitude of all dead, live, and lateral loads” for each truss, including roof materials, mechanical systems, attic storage, wind, earthquakes and snow – including snow drifts and unbalanced snow; all connections of the truss to the permanent structure and the overall stability of the structure. All of this information is required to be present on the construction documents.
In real life, most residential construction documents do not include the information required by TPI-1. So what happens? The residential code provides minimum live load requirements. Some jurisdictions provide environmental load parameters like the ground snow load and the design wind speed. Truss design software can usually perform simple wind pressure and balanced and unbalanced snow load calculation from these parameters. Therefore, if the project is simple enough the truss manufacturer may be able to collect sufficient information from the codes to receive adequate truss designs. That does not mean there is a complete roof design. The support for truss, including the bearing condition and the anchorage to the rest of the structure, which is necessary to resist uplift and lateral loads from wind is left to others. If the loads are collected by the roof are large, prescriptive methods for building walls and selecting anchors may not be sufficient.
Metal-plate-connected wood trusses are often used for more complex and longer-span roofs than can be constructed with other roof systems. That is where the risks from improper truss specification manifest. The stepped and offsetting rooflines, multiple gables and irregular floor plans popular in new home construction provide numerous locations for drifting and sliding snow to collect. Snow drifts can produce localized loads that are much higher than what might be enveloped by the basic balanced and unbalanced load cases. This is a common cause of snow-related roof collapses. Similarly recessed entries and large roof overhangs can elevate wind pressures. Highly optimized irregular profiles may respond unpredictably to unanticipated concentrated loads, substantially increased distributed loads or typically negligible load effects that become significant when the geometry of the structure is sufficiently irregular. If the building designer has not fully integrated the truss into the building as complete structural system damage and collapse can result.
Due to their height and slenderness, most truss systems are unstable until they are fully installed and are susceptible to damage during handling. Placement and temporary bracing are considered “means and methods” of construction and are the sole responsibility of the contractor. While the truss design drawings may indicate locations that require permanent bracing to be designed by the building designer, they will not address temporary bracing or other hazards associated with truss installation. Numerous construction accidents have been caused by contractors failing to properly brace roof trusses during installation.
Every structural system requires a complete load path to transmit every applicable type of load through components and connections until the load is transferred to the ground. Metal plate-connected trusses are designed and manufactured as components, not as a system. The truss designer is designing a truss, not a roof. They are not determining the design loads or designing a complete load path. Nor are they not concerning themselves with the safe sequencing of assembly. They are not observing that the work conforms with the design intent because their design reflects someone else’s intent. The role of the truss designer is highly limited, such that the truss design alone is almost always incomplete.
Metal-plate-connected trusses should not be viewed as an easy out when an engineered roof system is required. It is not in and of itself a roof system and has to be integrated into the structure as a whole. The design process is a form of what is called “delegated design” in nonresidential construction. In delegated design, a design professional determines requirements for proprietary or specialty components designed by another professional and then confirms that the delegated design element will perform its function within the structure as a whole. To delegate design, the design professional must understand in detail what the component has to do and how it functions within the whole.
It should be self-evident that metal-plate-connected wood trusses should be specified by someone who understands how the trusses will be loaded and transmit load so that the structure functions as a whole and can communicate the truss performance requirements on the construction documents. Owners, home designers and contractors rarely possess the technical knowledge required to perform these responsibilities. While some architects are well versed in structural theory and code requirements, this is usually a task for a structural engineer. For projects with irregular or complex roof lines and profiles resulting in a greater number and complexity of loading conditions, architects should obtain the assistance of a structural engineer if for nothing else to develop design loads, connections and other vital details for making the truss system perform.
The information and statements in this document are for information purposes only and do not comprise the professional advice of the author or create a professional relationship between reader and author.


