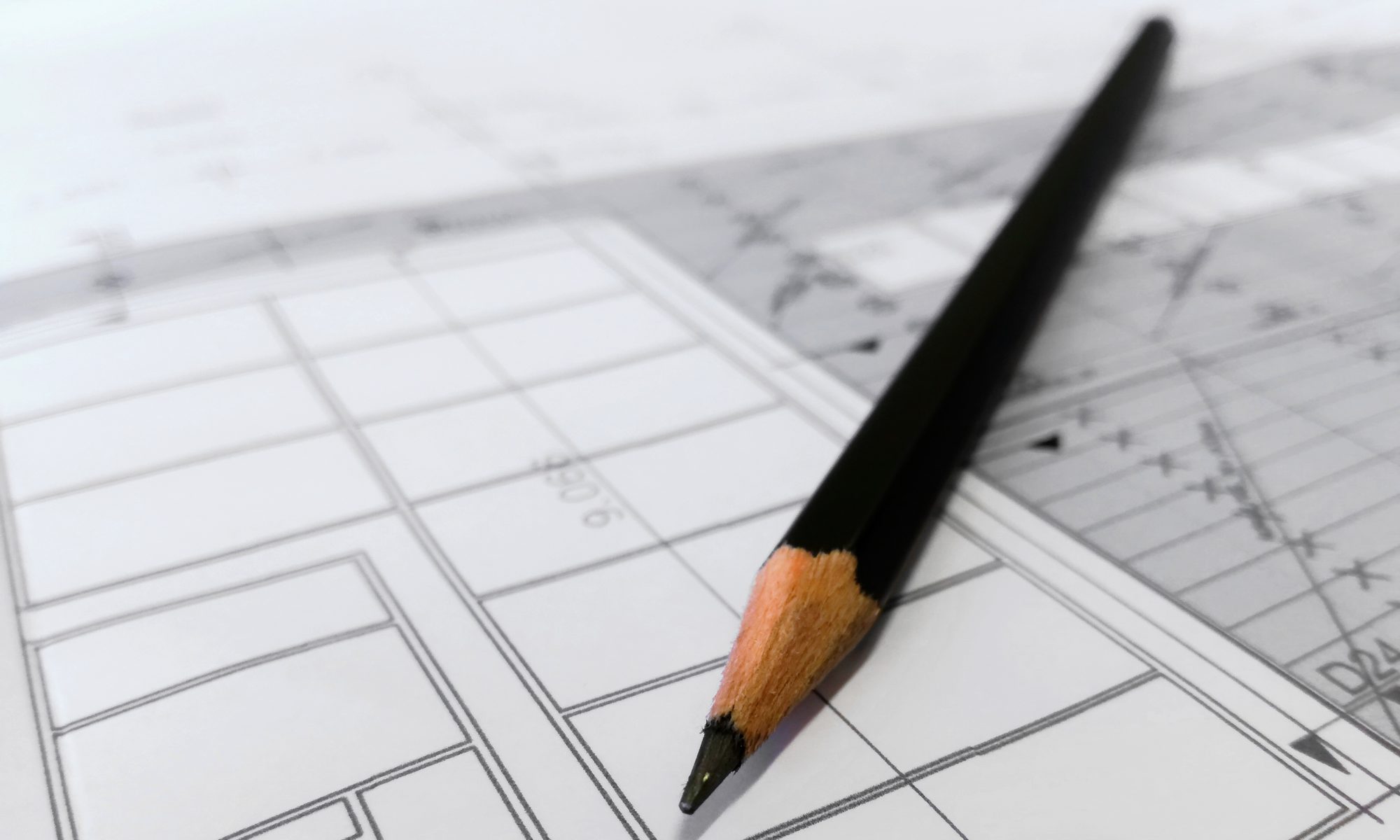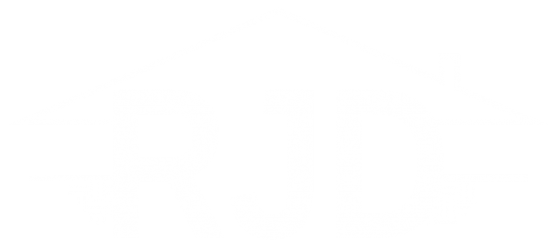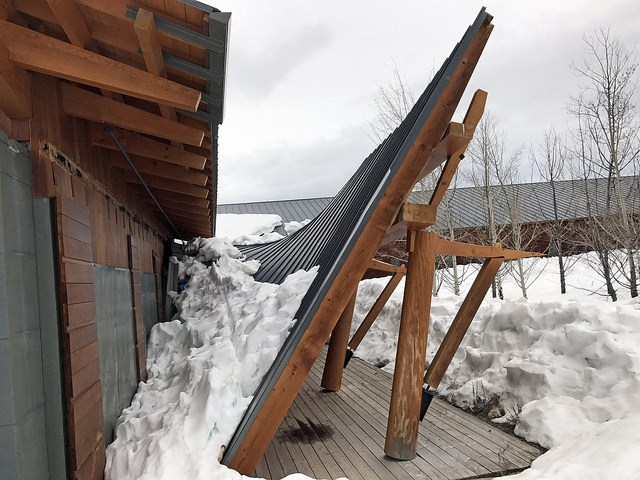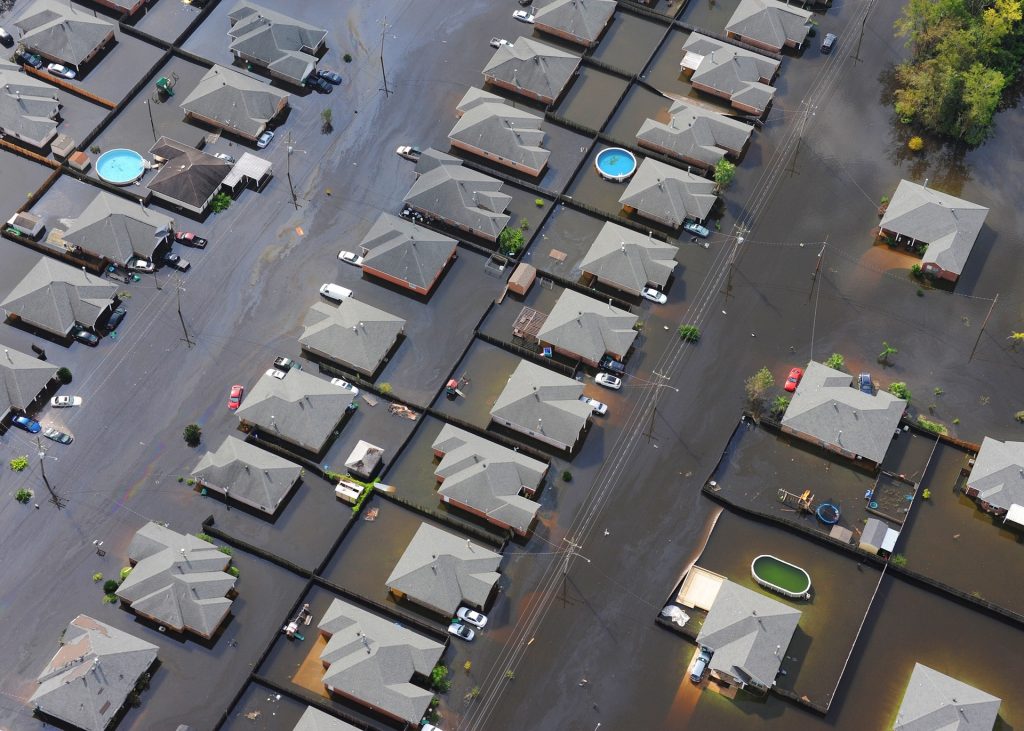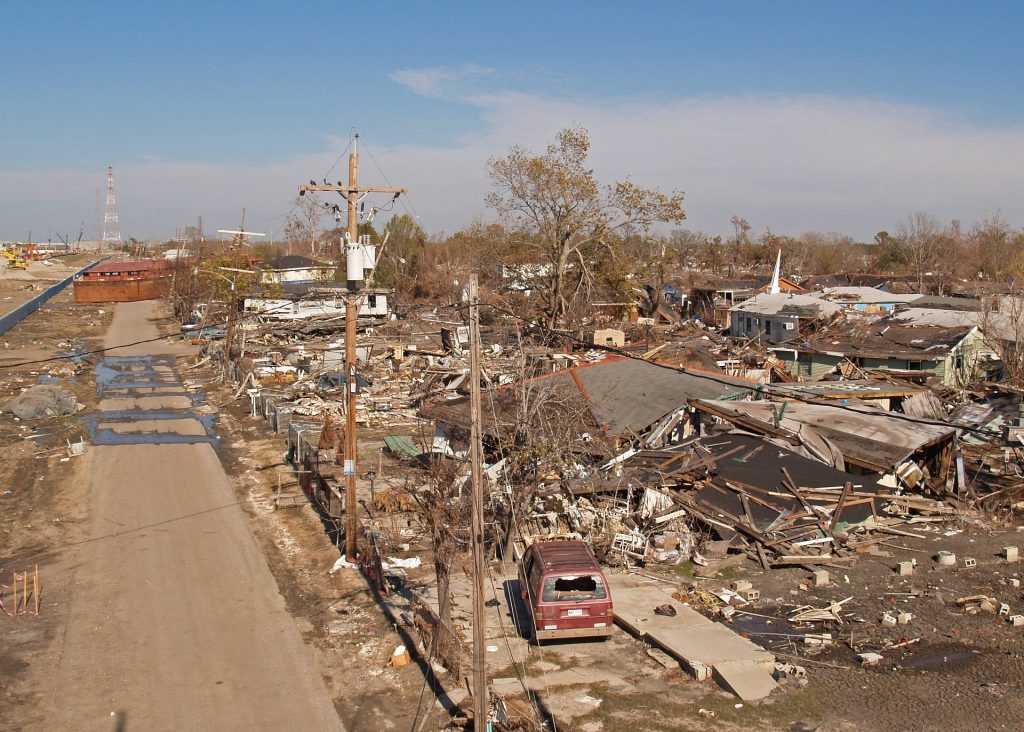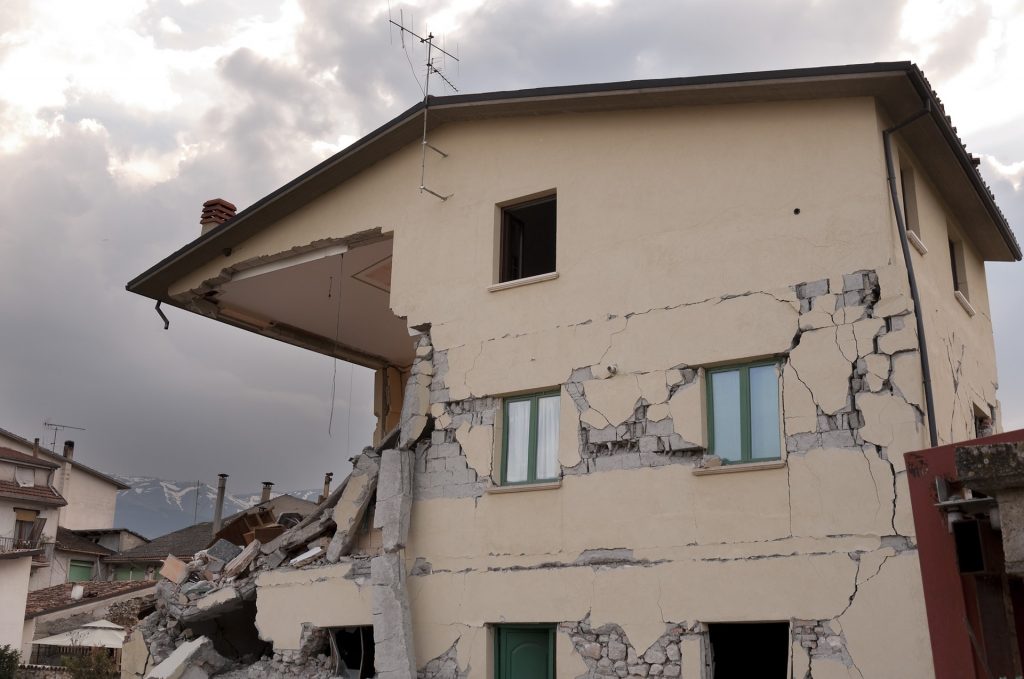New homes and alterations must be designed to withstand likely natural hazards. This necessity is embodied in the provisions of the International Residential Code. Some hazards can be mitigated simply by following prescriptive code provisions, while others necessitate professional design. RJD Residential is well versed in natural hazards and can assist owners, architects and contractors sort through the complicated code provisions pertaining to natural hazards and design resilient structures.
Snow
In colder climates and higher elevations, the weight of snow on the roof is a critical design consideration. The residential code provides span tables for ground snow loads up to 70 pounds-per-square-foot (psf). In some areas, like most of New Hampshire, and northern Maine, the ground snow loads exceed 70 psf and use of span tables is not code-compliant. Instead, the roof and supporting elements according to engineering practice. In addition to accounting for the heavier snow load, the effect of drifting and sliding snow must be considered. In most jurisdictions, this analysis must be performed by a licensed engineer or architect.
Flooding
Flooding can occur due to coastal storms, unusually fast snow melt and drainage failures. Construction in flood zones (Special Flood Hazard Areas or “A” and “V” Zones) can trigger additional code requirements for flood-resistant construction that require evaluation and design by a licensed engineer or architect. In certain circumstances, engineered deep foundation systems are required. Given the number of recent floods exceeding the so-called 100-year flood, flood-resistant design may be a wise investment in other low-lying areas.
Wind
High winds are associated with coastal storms and design wind speeds are highest along the coast in hurricane-prone regions. However, even in the northeast, the design wind speeds along the coast may be too high for prescriptive design according to the residential code to be permissible. In addition, some jurisdictions require submission of a “wall bracing” plan, showing the location of wind resisting elements in a residential structure. This plan may have to prepared by a licensed engineer or architect.
Wind speeds are greater at higher elevations and can be increased by topography. The code requires these effects must be considered in jurisdictions where a history of wind damage from such effects is known to have occurred. However, a more detailed evaluation of wind speed is advisable for projects on isolated hills and ridges and in “special wind regions”. One such special wind region extends from the upper Connecticut River Valley, across western Massachusetts to the lower Hudson River Valley.
Earthquakes
Conventional residential construction performs well during earthquakes and can be neglected for most homes outside high seismicity regions. However, soft soils can amplify seismic ground motions resulting in a higher “Seismic Design Category”. This can trigger earthquake-resistant design provisions of the residential code for soft soil sites in areas of moderate seismicity such as central New Hampshire, the Champlain Valley and New York City. These design provisions can add significant cost. However, engineering analysis following a geotechnical investigation can often justify a lower Seismic Design Category.
