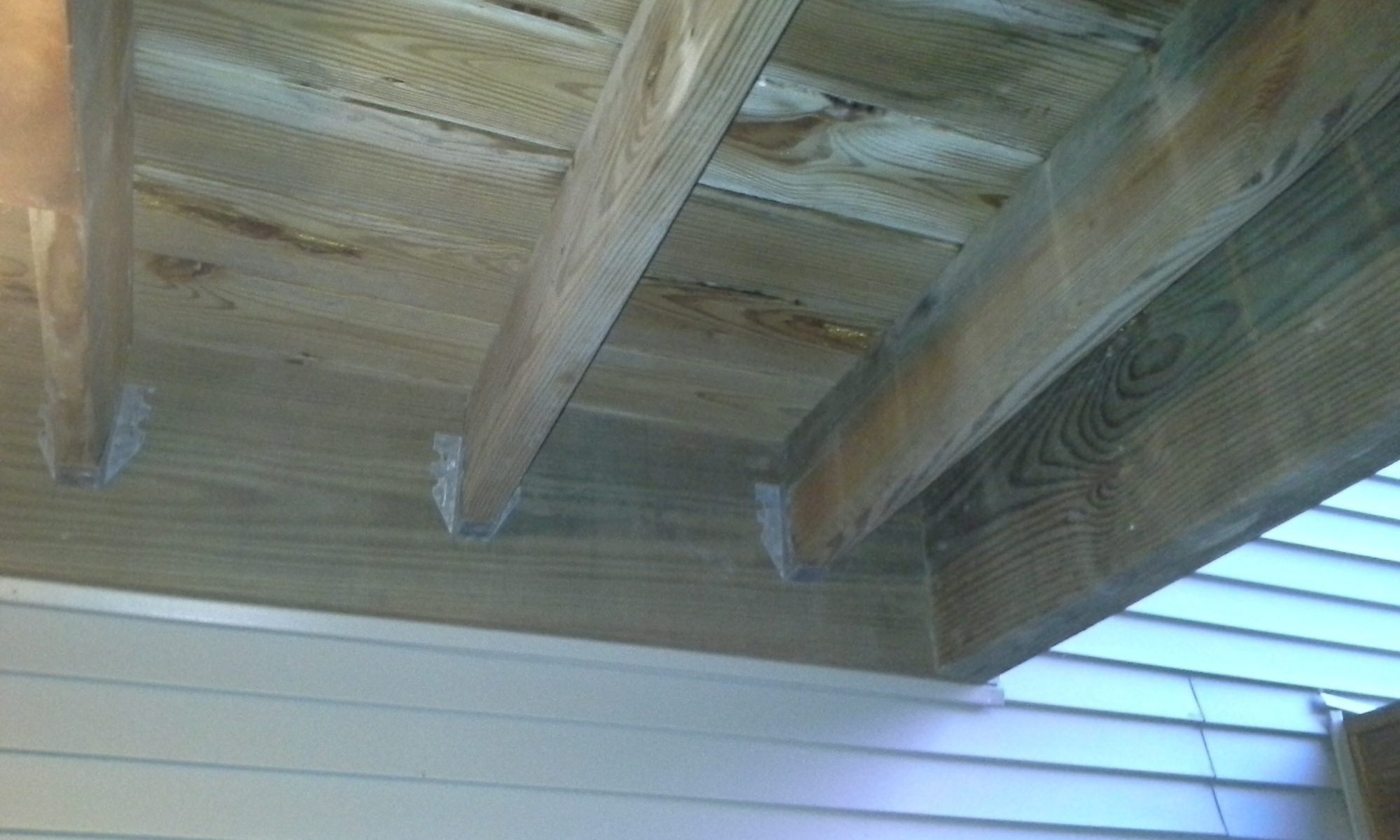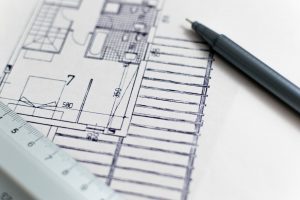A quick internet search will turn up dozens of news stories about catastrophic failures of decks, balconies and similar structures at restaurants, apartment buildings and beach houses among other places. Many of these are mass-casualty events involving multiple injuries and occasional fatalities. It seems like there are several every summer. Failures of these outdoor accessory structures are indeed relatively common and are probably among the most common types of structural collapses. However, most deck, porch and balcony failures are not catastrophic enough or do not cause enough carnage to make the news. This would include most residential deck failures.





 Even the simplest new home is too complicated to be built without plans. Significant renovations or additions may also require plans. The plans are typically prepared by whoever designs the project and are the manifestation of all of the decisions made by the project owner, the designer and other stakeholders during the design process. They are a means of communication between the owner and the contractor, subcontractors, the building official, lenders and possibly others.
Even the simplest new home is too complicated to be built without plans. Significant renovations or additions may also require plans. The plans are typically prepared by whoever designs the project and are the manifestation of all of the decisions made by the project owner, the designer and other stakeholders during the design process. They are a means of communication between the owner and the contractor, subcontractors, the building official, lenders and possibly others. 
 Depending on where you live, pier foundations are a common foundation type for residential structures. A pier foundation is a foundation type usually constructed of concrete or masonry that is relatively short compared to its width; a pier’s height will typically be less than 12 times its width or diameter (NYCBC 2014, 1801). Like a footing, piers derive support through end bearing on soil or rock. However, footings are wider than the elements they support and usually shorter in height than the walls or columns they support. Thus a footing transfers load to the ground in bending, while a pier transfers load in direct compression alone.
Depending on where you live, pier foundations are a common foundation type for residential structures. A pier foundation is a foundation type usually constructed of concrete or masonry that is relatively short compared to its width; a pier’s height will typically be less than 12 times its width or diameter (NYCBC 2014, 1801). Like a footing, piers derive support through end bearing on soil or rock. However, footings are wider than the elements they support and usually shorter in height than the walls or columns they support. Thus a footing transfers load to the ground in bending, while a pier transfers load in direct compression alone.