In construction, fasteners are not all created equal. Nor are they interchangeable. In structural applications, using the right fasteners, in the correct quantities and installed correctly, is crucial to performance and indeed the safety of a structure. Unfortunately, this is not well understood by homeowners and even some contractors.
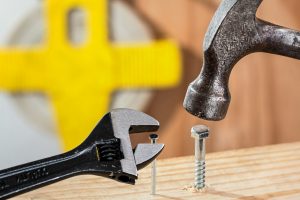 Most homes are constructed of small, repetitive wood elements, which are connected to form assemblies like walls and floors. These assemblies are connected to create the general structure of the building, to which the siding, flooring, trim, and fixtures are attached. It should be evident that the connections that form the assemblies and connect them together are crucial to the integrity of the building. Continue reading “Connection Confusion in Residential Construction”
Most homes are constructed of small, repetitive wood elements, which are connected to form assemblies like walls and floors. These assemblies are connected to create the general structure of the building, to which the siding, flooring, trim, and fixtures are attached. It should be evident that the connections that form the assemblies and connect them together are crucial to the integrity of the building. Continue reading “Connection Confusion in Residential Construction”
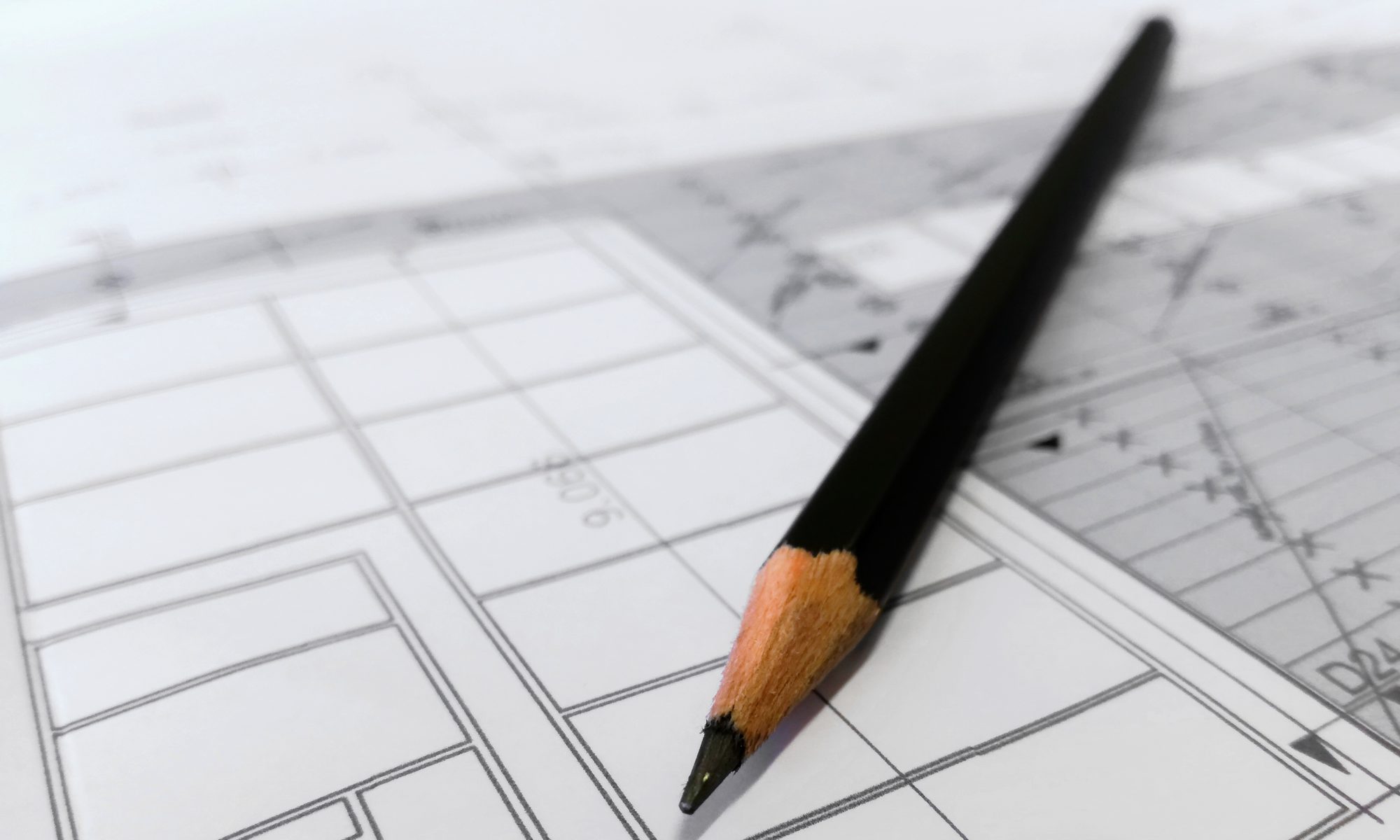

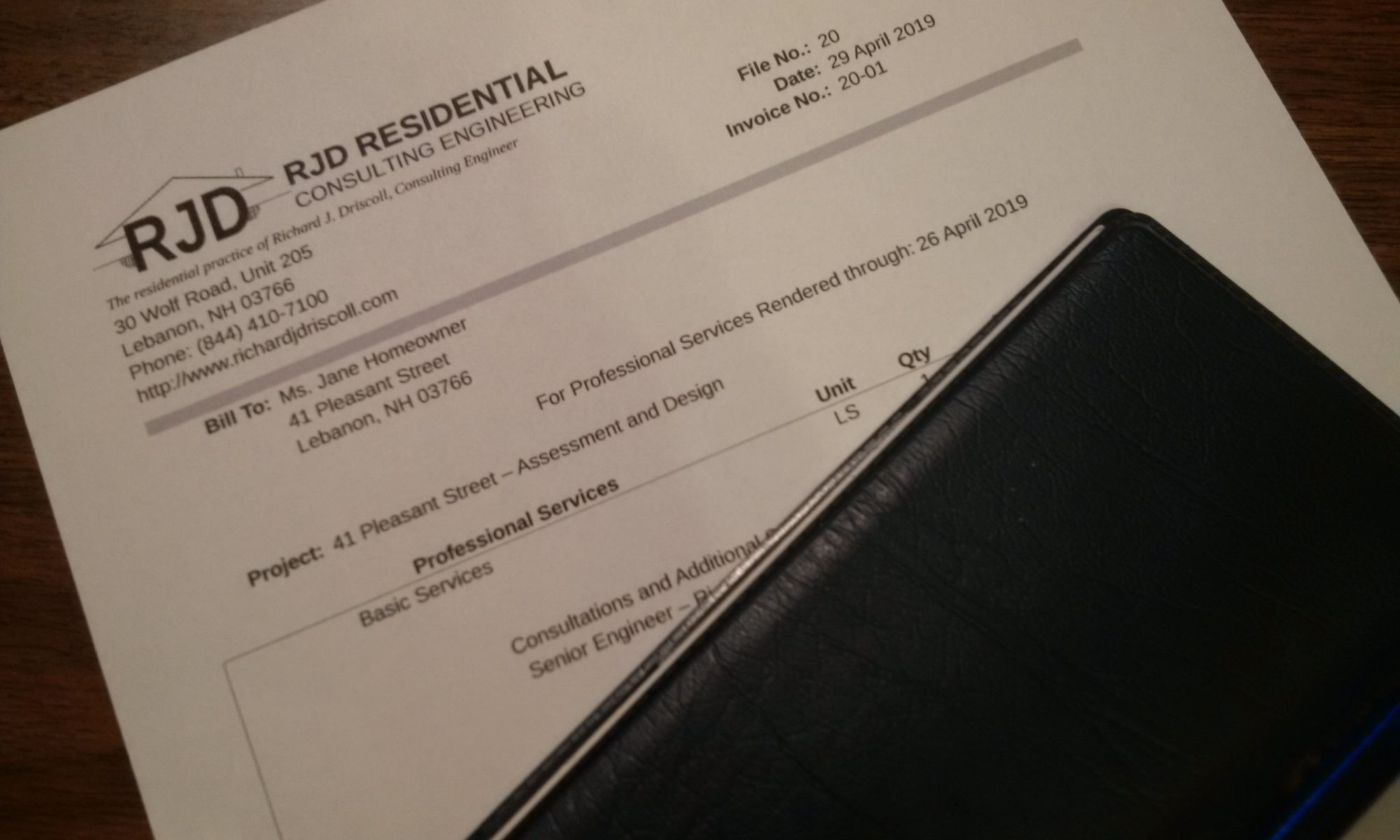
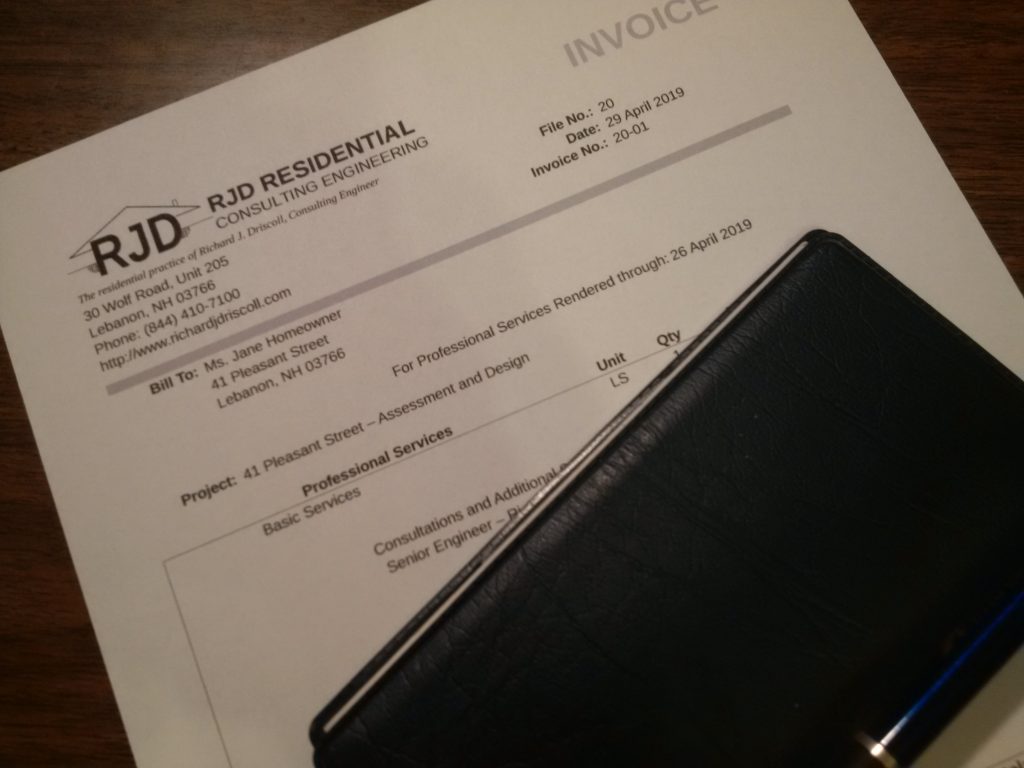
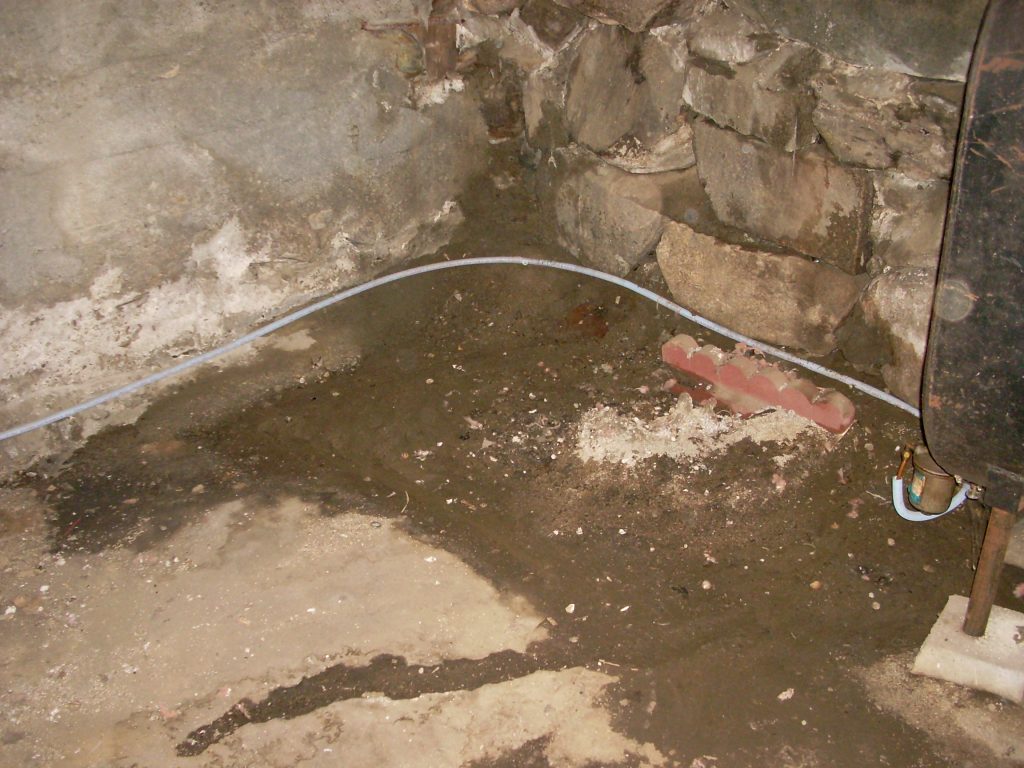

 Environmental responsibility has been an increasingly sought-after attribute of new building construction and renovations. This has driven and had been driven by the development of
Environmental responsibility has been an increasingly sought-after attribute of new building construction and renovations. This has driven and had been driven by the development of 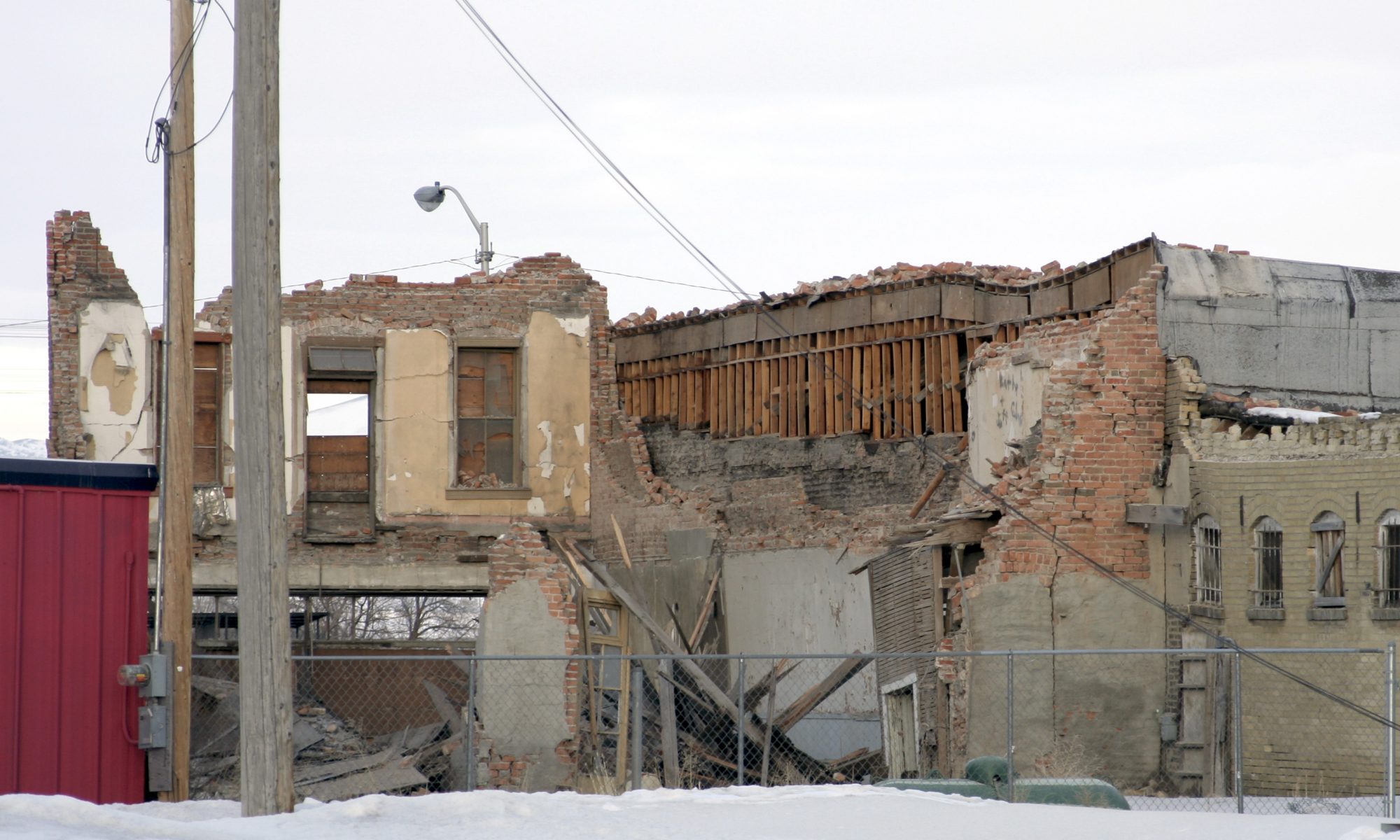

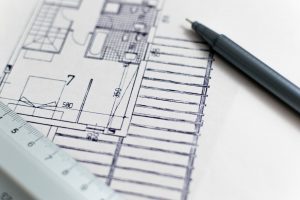 Even the simplest new home is too complicated to be built without plans. Significant renovations or additions may also require plans. The plans are typically prepared by whoever designs the project and are the manifestation of all of the decisions made by the project owner, the designer and other stakeholders during the design process. They are a means of communication between the owner and the contractor, subcontractors, the building official, lenders and possibly others.
Even the simplest new home is too complicated to be built without plans. Significant renovations or additions may also require plans. The plans are typically prepared by whoever designs the project and are the manifestation of all of the decisions made by the project owner, the designer and other stakeholders during the design process. They are a means of communication between the owner and the contractor, subcontractors, the building official, lenders and possibly others. 
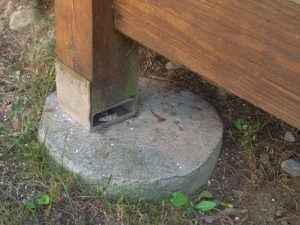 Depending on where you live, pier foundations are a common foundation type for residential structures. A pier foundation is a foundation type usually constructed of concrete or masonry that is relatively short compared to its width; a pier’s height will typically be less than 12 times its width or diameter (NYCBC 2014, 1801). Like a footing, piers derive support through end bearing on soil or rock. However, footings are wider than the elements they support and usually shorter in height than the walls or columns they support. Thus a footing transfers load to the ground in bending, while a pier transfers load in direct compression alone.
Depending on where you live, pier foundations are a common foundation type for residential structures. A pier foundation is a foundation type usually constructed of concrete or masonry that is relatively short compared to its width; a pier’s height will typically be less than 12 times its width or diameter (NYCBC 2014, 1801). Like a footing, piers derive support through end bearing on soil or rock. However, footings are wider than the elements they support and usually shorter in height than the walls or columns they support. Thus a footing transfers load to the ground in bending, while a pier transfers load in direct compression alone. 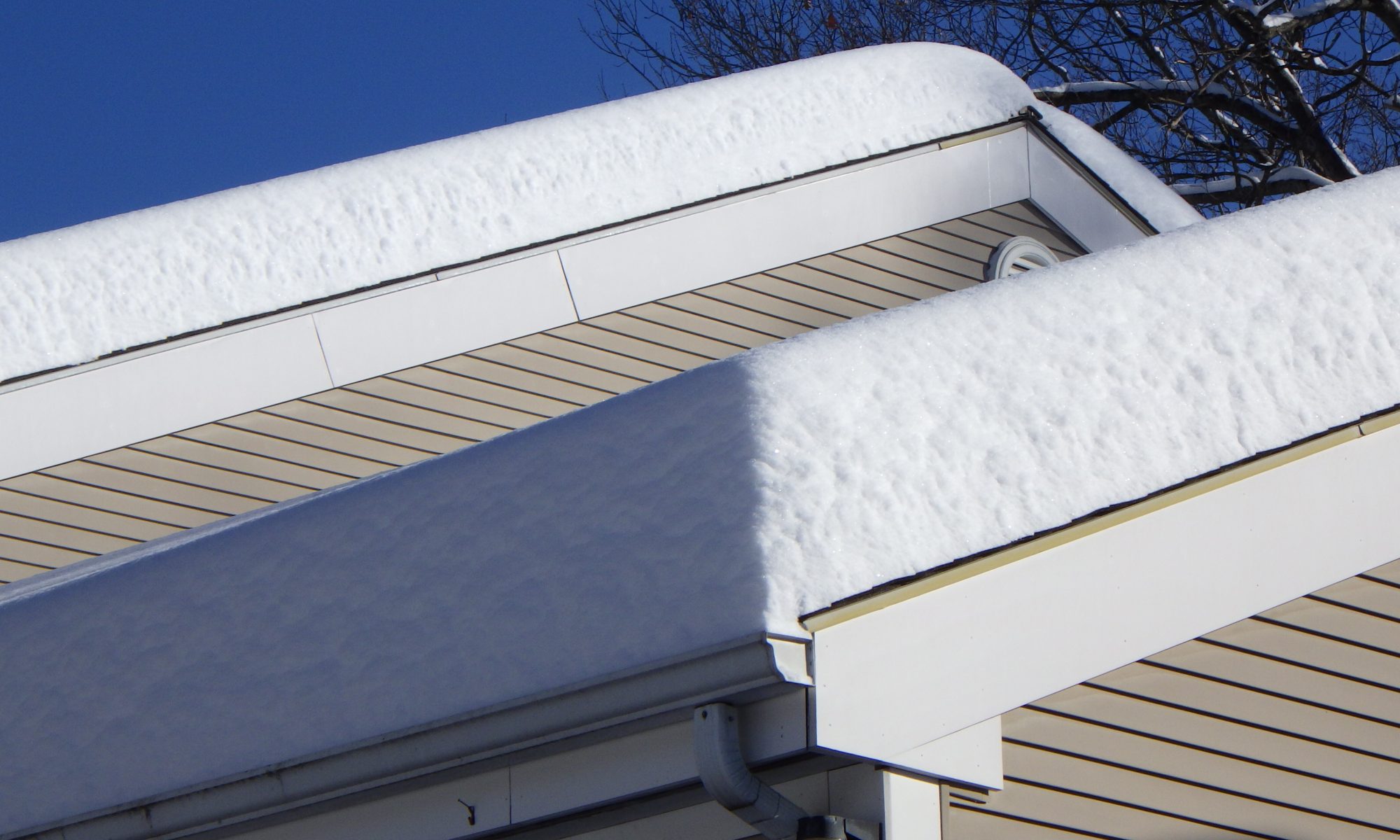
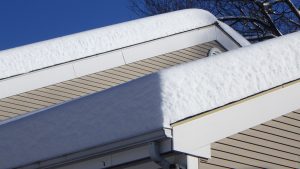 Any structure must resist all of the loads to which it is expected to be exposed, including those from occupancy and those from the natural environment, such as wind, snow and earthquakes. For residential buildings, typically defined as one and two-family homes and townhouses, this can be accomplished by following prescriptive provisions of the Residential code, which provide span tables for joists and studs, connection schedules and other design requirements in tabular form. These tables are generally derived from requirements of the general building code based on conservative assumptions and simplifications.
Any structure must resist all of the loads to which it is expected to be exposed, including those from occupancy and those from the natural environment, such as wind, snow and earthquakes. For residential buildings, typically defined as one and two-family homes and townhouses, this can be accomplished by following prescriptive provisions of the Residential code, which provide span tables for joists and studs, connection schedules and other design requirements in tabular form. These tables are generally derived from requirements of the general building code based on conservative assumptions and simplifications.
