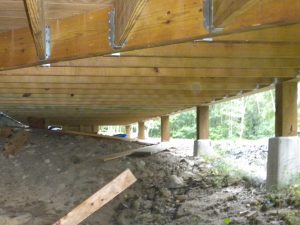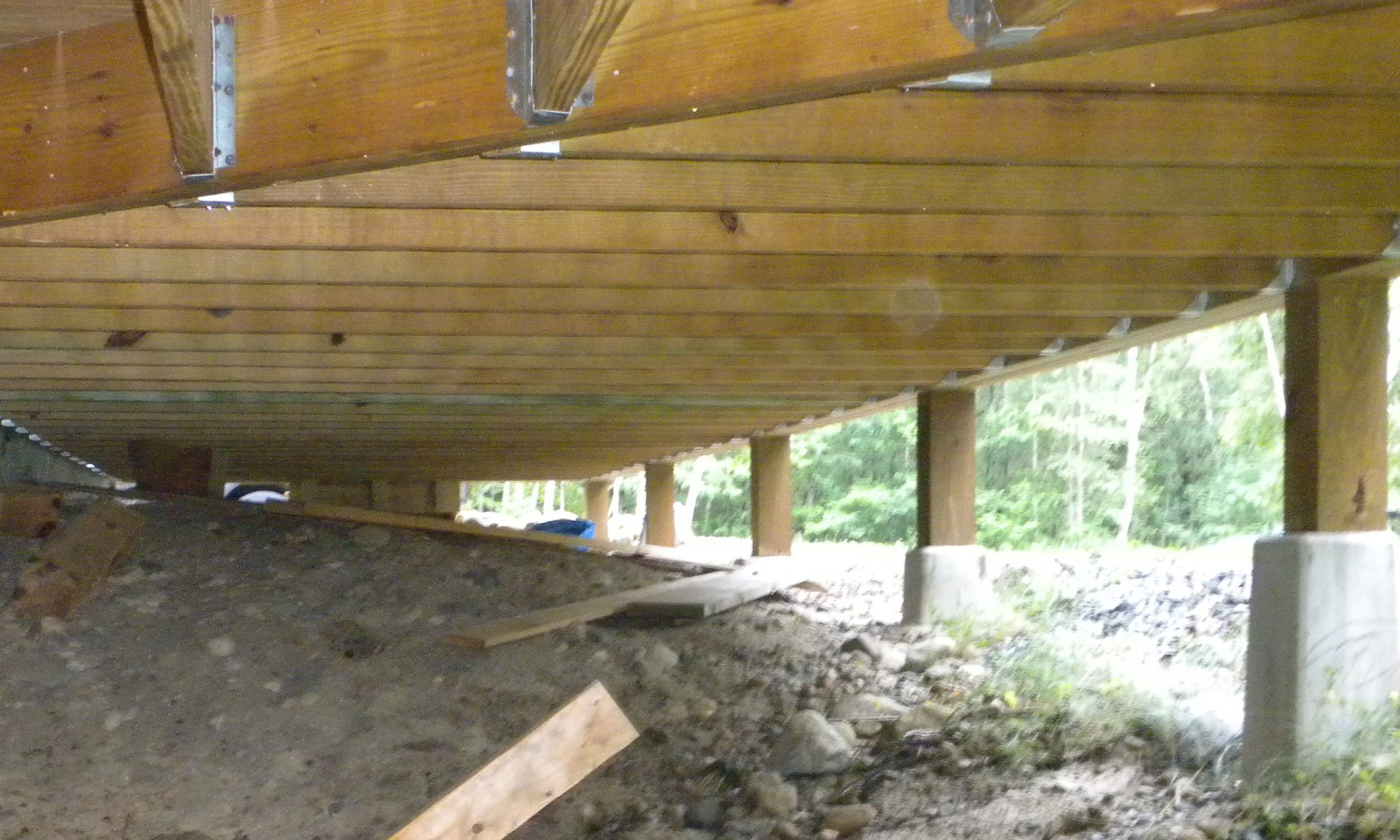 As summer arrives, homeowners will seek to make the most of their outdoor space. While there are numerous ways to enjoy a backyard, decks and porches provide for a versatile, semi-permanent platform for outdoor activities that is less affected by weather and requires less ongoing maintenance than a lawn. During good weather, they can serve as additional rooms to the house. They connect the interior of the home with the outdoors, especially for parts of the home that are elevated above the surrounding ground.
As summer arrives, homeowners will seek to make the most of their outdoor space. While there are numerous ways to enjoy a backyard, decks and porches provide for a versatile, semi-permanent platform for outdoor activities that is less affected by weather and requires less ongoing maintenance than a lawn. During good weather, they can serve as additional rooms to the house. They connect the interior of the home with the outdoors, especially for parts of the home that are elevated above the surrounding ground.
Most residential decks and similarly constructed porches are wood structures consisting of simple lumber floor joists that are supported by the wall of the house and one or more lines of beam-and-pier supports. Guardrails usually surround the perimeter of the deck supported on stanchions, which are anchored to the deck framing. Wood deck construction is deceptively simple. The elements and relatively easy to assemble and their functions are intuitive. Consequently, a lot of homeowners see the construction of a wood deck as an ambitious but entirely feasible do-it-yourself project. Deck construction is bread-and-butter work for a lot of home improvement contractors.
Compared to other types of structures, the risks associated with residential wood decks are relatively high. The available information, albeit incomplete, suggests that failures of residential decks are among the most common types of structural collapse. This is due to the lack of redundancy in deck construction, thus increasing the likelihood that the failure of one element or connection will cause a collapse. Wood decks are exposed to the elements and are susceptible to damage from wet-dry cycles, wear and decay. Residential decks are exposed to high overload risks, since they are designed for the occupancy served, but might be subjected to much higher loads during gatherings. Too residential wood decks are poorly constructed due to ignorance or negligence of code requirements and lax oversight by building officials.
Like most residential construction, residential decks are rarely designed by design professionals (architects and engineers). Most states have adopted some edition of the International Residential Code (IRC), which provides prescriptive design solutions for common construction types and materials used in single-family homes. These prescriptive designs include allowable joist spans, stud heights and nailing quantities for connecting elements. A homeowner or contractor can design and build a home unassisted so long as they comply with the prescriptive design requirements. Elements of a residential structure can deviate from the prescriptive requirements if they are designed “in accordance with accepted engineering practice”. Licensing laws in some states require that design in accordance with engineering practice be performed by an engineer or architect licensed in the state.
Despite the risks associated with defective design and construction of wood decks, the prescriptive design provisions in the IRC are limited and ambiguous. Research in the past two decades has shown that traditional deck construction practices are deficient. The result has been a period of rapid code development beginning with the 2012 IRC and continuing through the 2021 edition. Much of the code changes have focused on the deck ledger connection to the house. Span tables have been added to avoid misapplication of floor joist tables to preservative-treated lumber for outdoor use.
However, the prescriptive code provisions do not provide a complete set of instructions that a homeowner or contractor can follow to build a safe deck. The provisions are also subject to misapplication by building officials. Two issued illustrate this problem: the design of guardrails and the design of decks subjected to heavy snow loads.
The IRC requires that guardrails can resist a 200-pound lateral force without exceeding the allowable strength of the elements. However, the IRC does not provide a prescriptive design solution. The implication, therefore, is that the guard should be designed according to accepted engineering principles. Most homeowners and residential contractors do not have the education and experience to perform the complicated calculations required to design the railing and stanchion elements and their connections; it may be illegal for them to do so. Commonly used connection details go connect guards to the deck using nails or lag screws are not sufficient to resist the required lateral force and resulting bending.
To address this and other code-related difficulties, the American Wood Council developed their Prescriptive Residential Wood Deck Construction Guide, also known as DCA6, as it is the sixth publication in their Design for Code Acceptance series. DCA6 pulls together relevant provisions found throughout the IRC and provides commentary to make the code provisions easier to interpret and follow. DCA6 also includes prescriptive design solutions that supplement those in the IRC, including instructions for building code-compliant guardrails and stanchions. If accepted by the building official, DCA6 can be used as a basis to design and build a deck.
The prescriptive deck design provisions in the 2015 IRC presume an applied load of up to 40 pounds-per-square-foot (psf). This is equal to the specified design live load for a deck serving a nonsleeping room. However, the limit also applies to snow loads. The implication of this limitation is poorly understood. Where the ground snow load exceeds 40 psf the deck design provisions in the IRC are generally not applicable. The differs from the limits for roof construction; the prescriptive roof design requirements will accommodate a ground snow load of up to 70 psf. Therefore, the roof of a home in Manchester, New Hampshire – ground snow load of 65 psf – could be designed using the IRC, but the deck attached to the same house could not be. This is a cause of confusion among building officials and contractors in high snow load areas. Unfortunately, DCA6 does not apply to snow loads over 40 psf either.
Further development of IRC deck provisions will offer better guidance as new versions of the code are adopted. The 2018 edition of the IRC added deck footing design tables accommodating snow loads up to 70 psf. The 2021 edition provides joist span tables and post height tables for snow loads up to 70 psf. The 2021 IRC perhaps accompanied by an updated DCA6 will allow new decks in a large portion of the northeast, upper midwest and rocky mountains to be designed prescriptively where they could not be before.
That said, there will still be circumstances where a deck cannot be designed prescriptively and the involvement of a licensed design professional is warranted. For example:
- Unconventional materials, element sizes and configurations, and connection details will still have to be designed in accordance with accepted engineering practice.
- Neither the IRC nor DCA6 can be used to design decks supporting large concentrated loads like hot tubs or vehicular loads.
- The IRC has limitations on its applicability to locations subjected to high loads from snow, wind and earthquakes. When these limitations a exceeded, professional design is necessary. Where the 2018 and earlier editions of the IRC are in effect, the snow load limit is lower than for other residential construction.
- The provisions in the IRC may be insufficiently flexible for new decks attached to existing structures. Non-prescriptive, project-specific connections often need to be designed by professionals.
- Decks for dwellings housing more than two families cannot be designed using the IRC even if the deck serves only one residential unit.
Usually, a homeowner can design their own deck or delegate it to their contractor. But it worth thinking twice about this and approaching the design cautiously. It is important to make sure that prescriptive code provisions apply and that they are followed if applicable. As states adopt the 2021 IRC, safe use of prescriptive design will be available to more locations. However, care will still have to be taken to avoid misunderstanding and misapplication of the code. Professional design will continue to provide greater flexibility and wider applicability to the design of decks.
The information and statements in this document are for information purposes only and do not comprise the professional advice of the author or create a professional relationship between reader and author.


