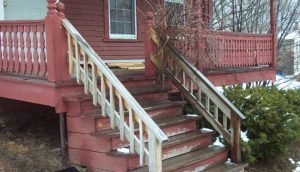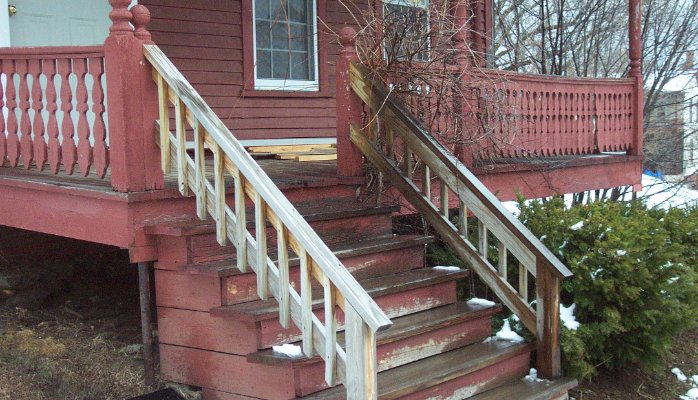 Once at a small business seminar, one of the attendees asked me about replacing one of the posts for the deck at his house. He wanted to replace a rotted wood post with steel tube and perhaps increase the span between posts with steel beams. I told him that I did not think it was a good idea since steel corrodes and the connections would be more difficult. It would cost more and besides, he would almost certainly require a permit.
Once at a small business seminar, one of the attendees asked me about replacing one of the posts for the deck at his house. He wanted to replace a rotted wood post with steel tube and perhaps increase the span between posts with steel beams. I told him that I did not think it was a good idea since steel corrodes and the connections would be more difficult. It would cost more and besides, he would almost certainly require a permit.
“Oh, I am not getting a permit”, he said.
This homeowner was also having none of my cautions about decks commonly being under capacity for both gravity loads and lateral loads (yes, there are lateral loads on decks). And his attitude is not uncommon. A lot of homeowners do not understand that a deck or porch can be the most severely loaded part of their home and is often constructed with the least redundancy and to the worst construction standards. Why it’s “common sense” that a deck or porch is less complex and need not be subjected to the standards for a house! It’s only a deck!
Take a look at this piece from NBC News. OK, so it is a little over-dramatic since it is reported by Jeff Rossen and the “expert” is from a company that sells connection hardware for wood frame construction, but the takeaway is valid: residential structures are subject to collapse due to overload, deterioration and/or poor detailing.
While a deck may seem like one of the simplest of structures and a reasonable do-it-yourself project, there are engineering considerations involved in constructing decks that are often overlooked. A 2010 study by Legacy Services LLC estimated that structural failures of wood decks resulted in over 30,000 injuries and several deaths in a four year period. While the code-required occupancy load for a residential deck, porch or balcony has typically been comparable to that of other residential spaces, some of the prominent failures have occurred when a deck was occupied by a large group of people. This condition can be more consistent with a public assembly occupancy and correlates to a much higher load. This problem is beginning to be addressed as model codes are revised and adopted.
There is also some controversy as to the lateral load capacity that should be required; some research has suggested that a lateral component to the occupancy loads can exceed both wind and seismic effects currently accounted for in the codes. New residential decks are not typically engineered and are instead designed prescriptively. However, the prescriptive design methods are a work in progress. Failure investigations and laboratory tests have shown that some traditional details do not perform well. Wood decks, porches and balconies are more susceptible to decay than other parts of a building and consequently have a shorter service life. This is another common factor in failures.
So what can you do to avoid failures of a deck or porch? Everything mentioned in the NBC segment is valid, but I can add a few more:
- If you are going to build a residential deck, learn and follow the rules…all of them. Typically a residential deck must be constructed in accordance with the International Residential Code (IRC), which provides prescriptive design provision based on traditional practice and simplified design assumptions. Any structure is a system, and all of the components have to work together for it to perform properly. Therefore a consistency of approach is needed and the code provides this. The code also embodies empiricism about the performance of the prescribed details. Note that the American Wood Council provides a deck construction guide that illustrates the code provisions.
- Toe-nailed connections are acceptable for stud walls, but should not be used for joists or railings. They can split the ends of joists and do not provide the fixity required for railings. Both cases can result in catastrophic failures. Joists need to bear directly on supporting elements or on a joist hanger. Railings need to be rigidly attached to the structure.
- The required post size is related to the height of the post and their spacing. If the posts are too long or insufficiently connected, the deck may be unstable. You may have seen multi-story decks for apartment houses supported by 4×4 posts. This is generally not permitted under the IRC, without engineering analysis.
- Modern preservatives are incompatible with some hardware. Pressure-treated wood products now use a preservative that is corrosive. Corrosion-resistant fasteners must be used to avoid premature connection failure.
- Finally, it may seem counter-intuitive, but you might want to consult with a structural engineer prior to building or modifying a porch or deck at your home. A structural engineer can use more rigorous methods to analyze and design structures and can determine the adequacy of configurations that are not anticipated by the IRC. Engineering design is a must in areas with high snow loads. In the case of a distressed existing deck, an engineer can apply an understanding of the physical behavior of the distressed system and will be more likely to be able to find the root cause.
Residential decks, porches and balconies are real structural systems, the failure of which can cause property damage, injury or death. These hazards need to be respected and mitigated throughout the lifecycle of the structure. This means using proper materials and details in construction, performing required inspections and maintenance and avoiding overload. When the performance of a deck, porch or balcony is in question, engaging an engineer should be considered.
The information and statements in this document are for information purposes only and do not comprise the professional advice of the author or create a professional relationship between reader and author.


