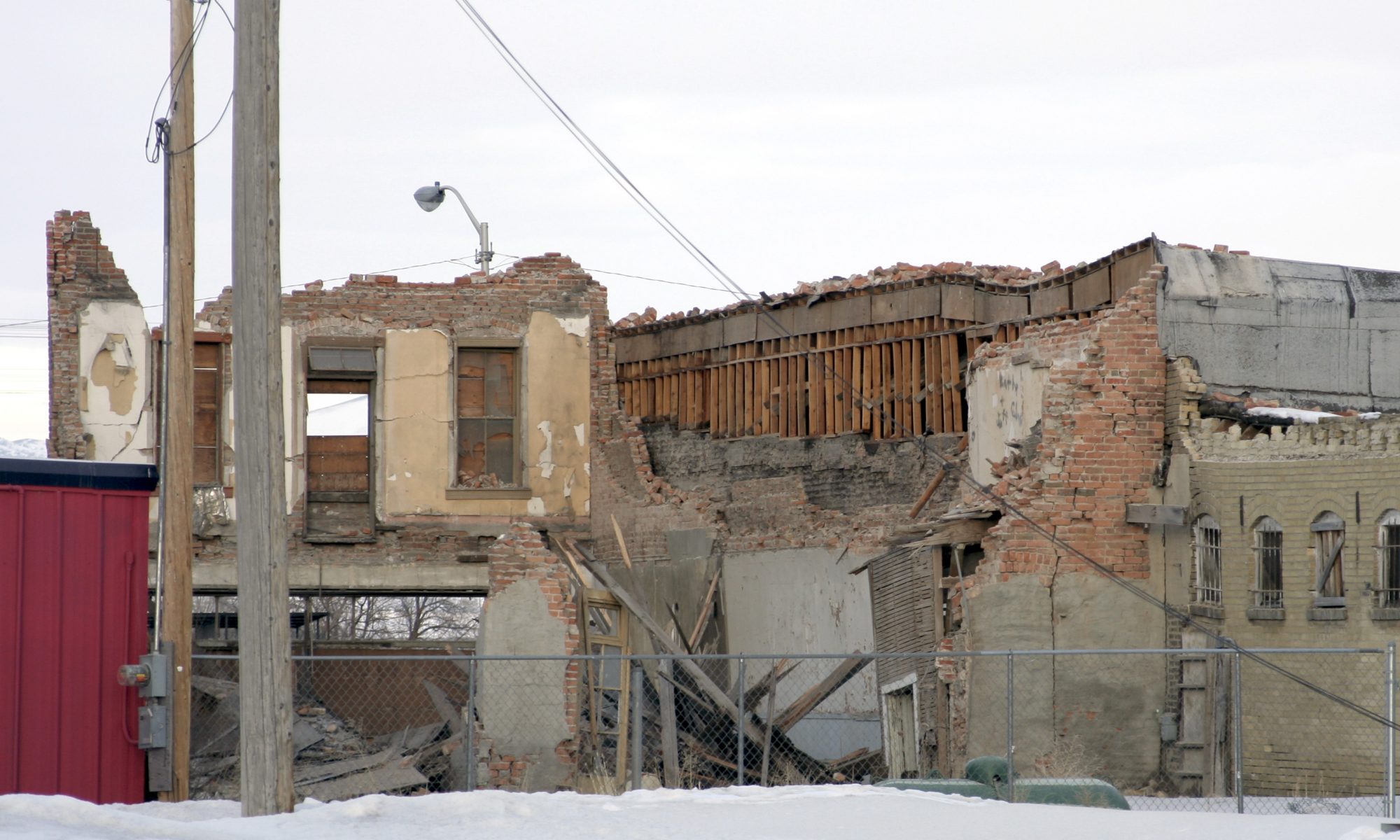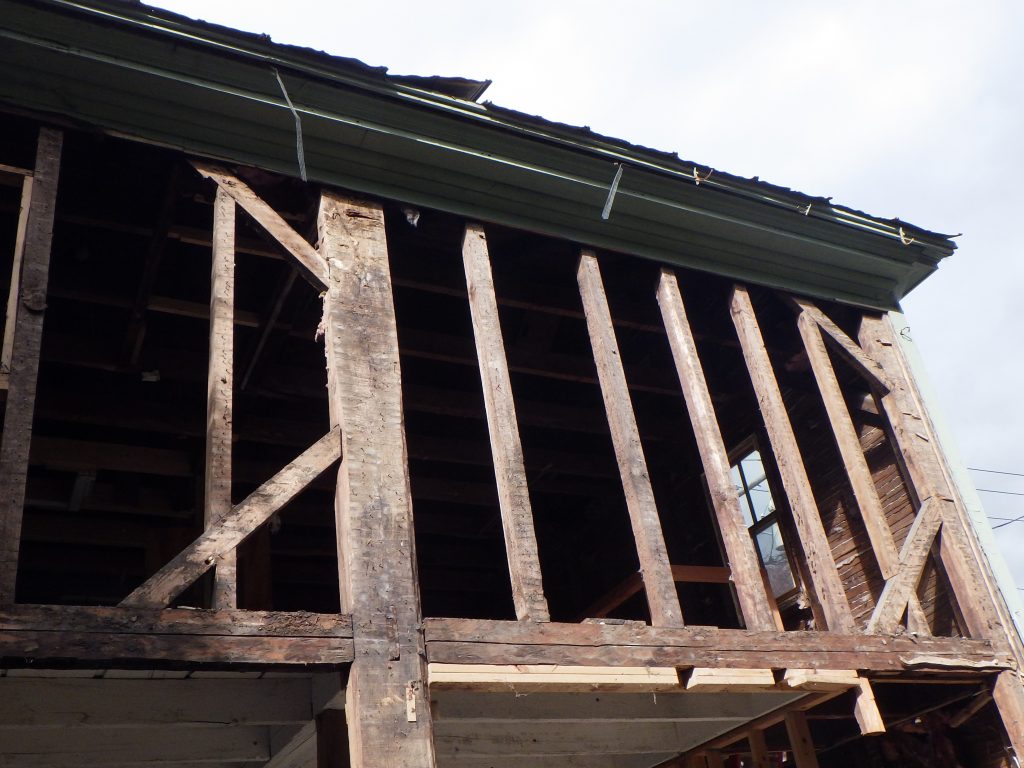
Many buildings constructed in the nineteenth century and earlier are timber-frame structures. Builders used plentiful old-growth timber and adapted European construction methods to the new world. While the behavior of timber braced frames are fairly complex, these buildings were built without the aid of structural engineering calculations and design standards. To ensure that the building was safe and useable, the builders could not deviate too far from their prior experience. As a result, historical timber-frame buildings follow common forms and floor plans. Even as light wood-frame construction began to replace timber framing in the late nineteenth and early twentieth centuries, vestiges of timber framing practice persisted.
While traditional timber frame structures and later light-frame wood structures have outward similarities, their structural behavior differs significantly, resulting in light-framed structures being more easily modified. What would be straightforward renovations in conventional light-frame wood construction may introduce complications requiring the involvement of a structural engineer in a timber frame structure.
Continue reading “Structural Engineering Considerations of Renovating a Timber Frame Building”

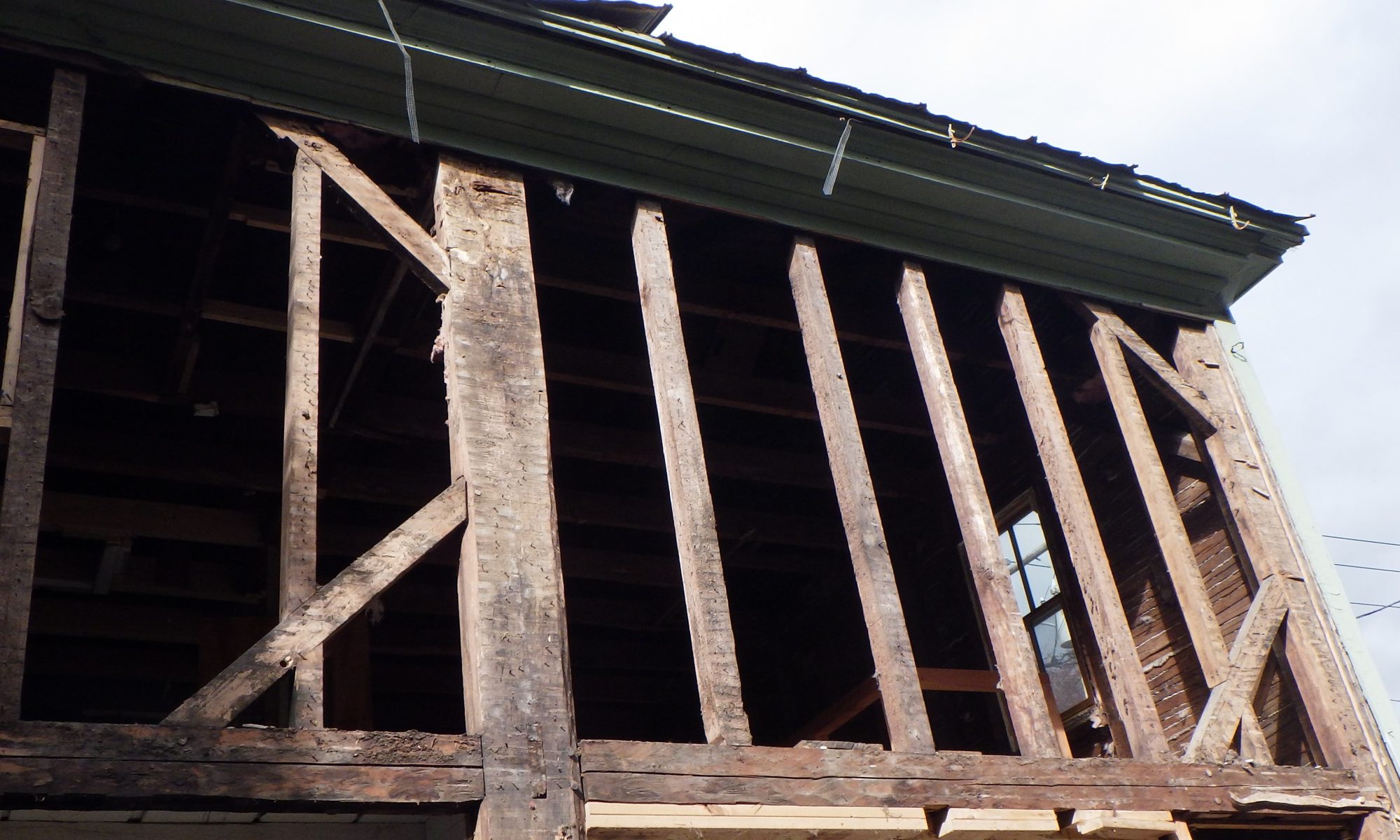
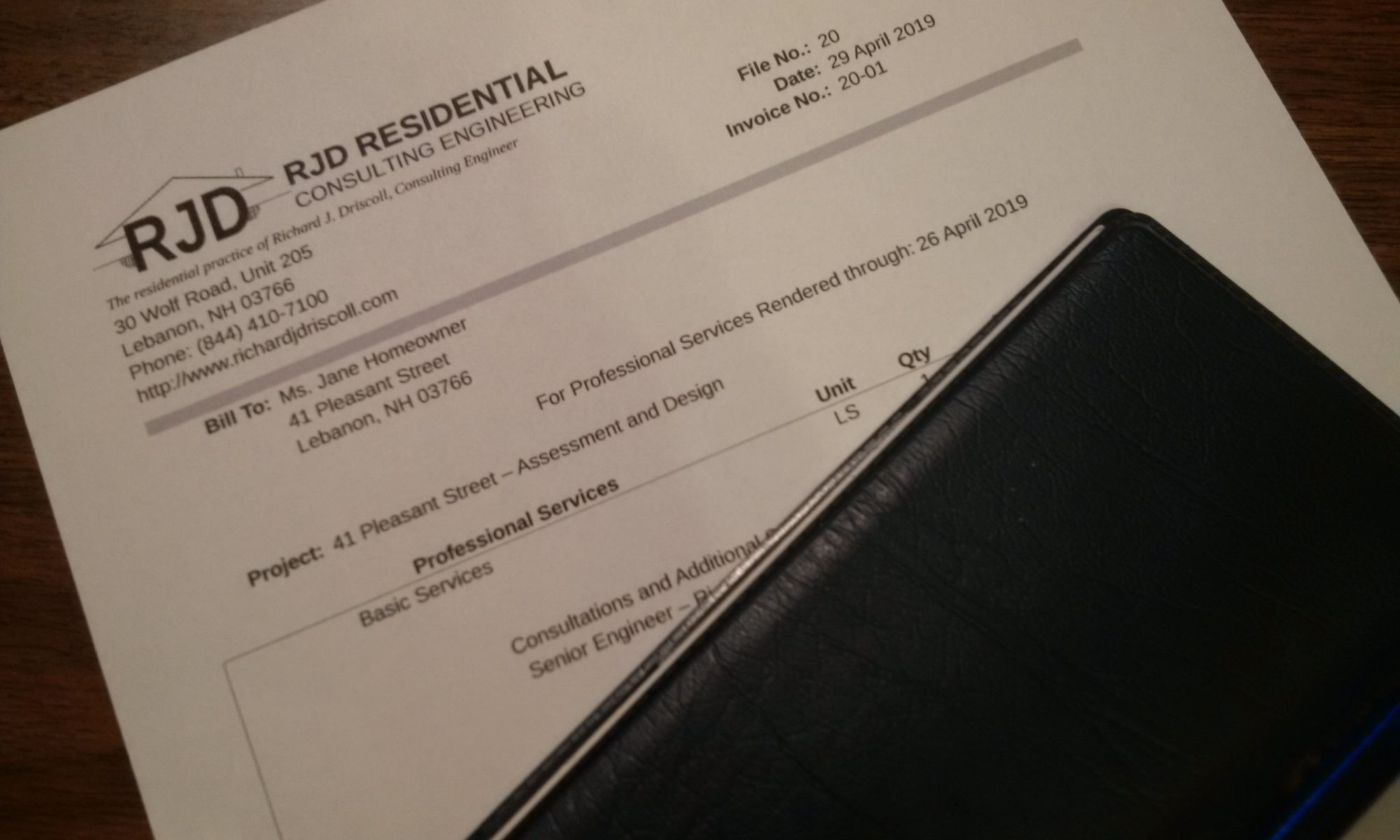
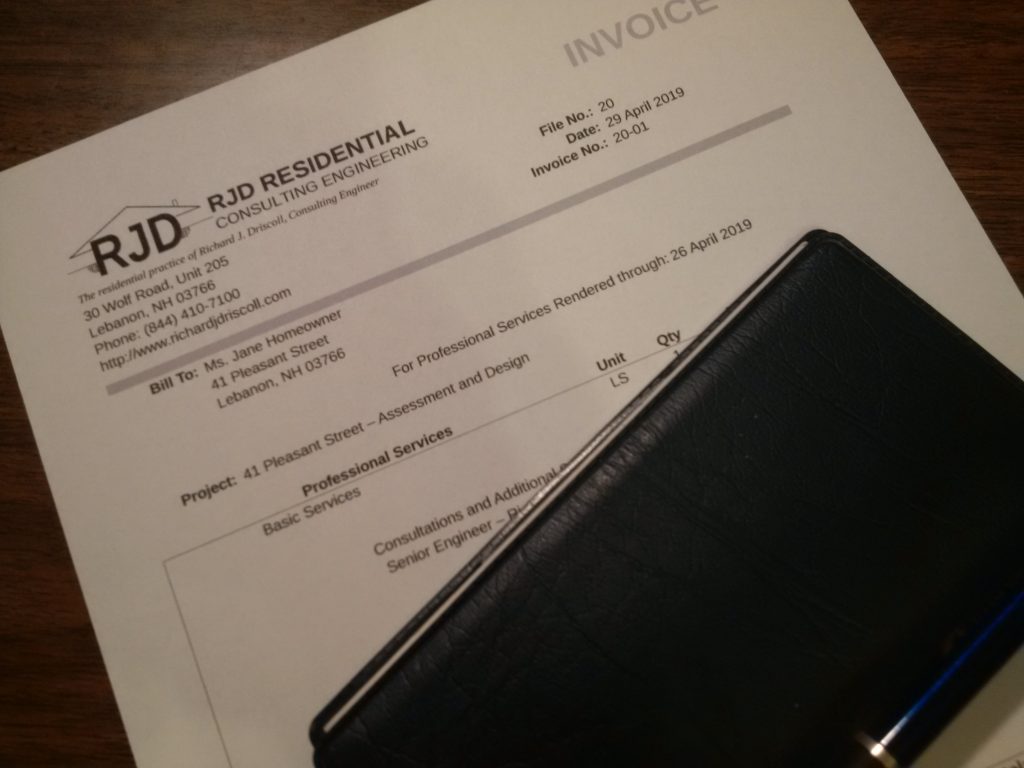
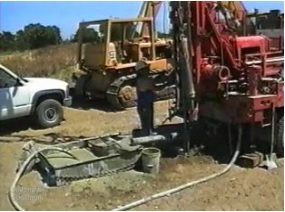
 Environmental responsibility has been an increasingly sought-after attribute of new building construction and renovations. This has driven and had been driven by the development of
Environmental responsibility has been an increasingly sought-after attribute of new building construction and renovations. This has driven and had been driven by the development of 