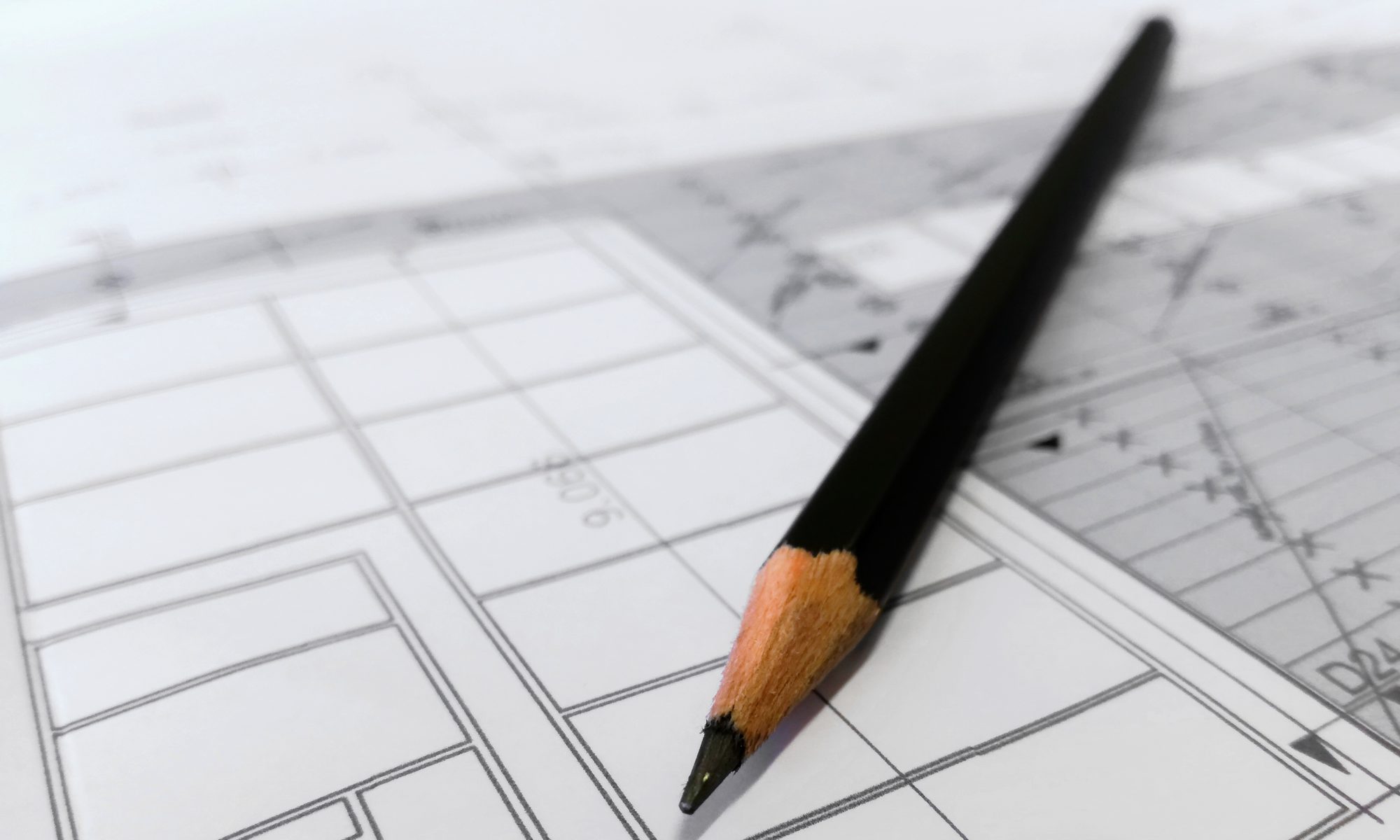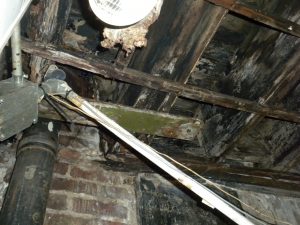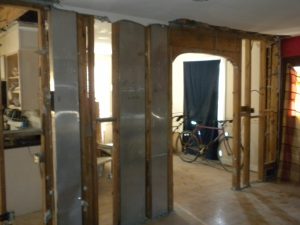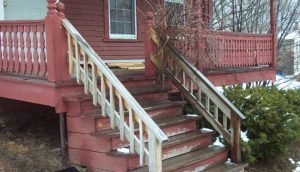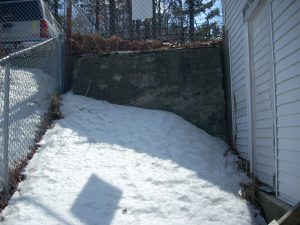Homeowners seldom need to engage the services of a structural engineer to assist with projects at their homes. While not usually required by code, the involvement of a professional engineer in a residential construction or renovation project can provide more options for the design, while reducing risk and possibly construction costs. By law, professional engineers are permitted to perform design and assessment services that contractors and home inspectors are not qualified to provide. Given that retaining a professional engineer represents a significant investment in your home, when should you consider engaging an engineer?
- Damage or Distress: The cause of cracks, sloping floors, racked doors and windows and moisture stains may not be obvious and repairs may not address the underlying cause. This can result in the distress recurring or a more serious condition developing, especially when foundation movement occurs. An independent assessment by a professional engineer is more likely to lead to repair options that will address the root cause of the distress.
- Natural Disaster-Resistant Construction: Construction in or near flood zones or subject to high wind, seismic or snow loads may require engineered foundations and structural systems to resist loads from these natural hazards.
- Renovations Changing the Floor Plan: Removing portions of walls and floors typically involve adding framing elements, such as beams and columns, which require professional engineering design per code. In addition, existing structures, particularly wood-framed, single-family homes designed prior to the adaptation of building codes, often do not comply with current building codes. When new framing is added to an existing home, any elements supporting the new framing must comply with current code. This can trigger the need for engineering analysis and possibly strengthening of existing elements.
- Additions: While an addition can usually be designed prescriptively, an addition will often involve removal of walls and may rely on the original structure for support. In some cases, construction of an addition can affect the foundations of the original structure. These conditions are best evaluated by a professional engineer.
- Decks: Residential porches, decks and balconies are among the most severely loaded portions of a home, yet are less redundant, more exposed to the elements and often built to lower standards. While prescriptive standards are available for new decks, an engineering consultation is useful for managing the risk of existing decks.
- Retaining Walls: Any retaining wall greater than a few feet high should be designed and periodically inspected by a professional engineer. A retaining wall that appears to be moving or leaning or deteriorating should be evaluated by an engineer.
- Adjacent Construction: Construction activities can expose adjacent buildings and properties to a variety of risk, particularly on urban sites where construction extends up to the property line or where blasting is used to excavate rock. A professional engineer can assess these risks and evaluate the potential impacts arising from the proposed construction.
