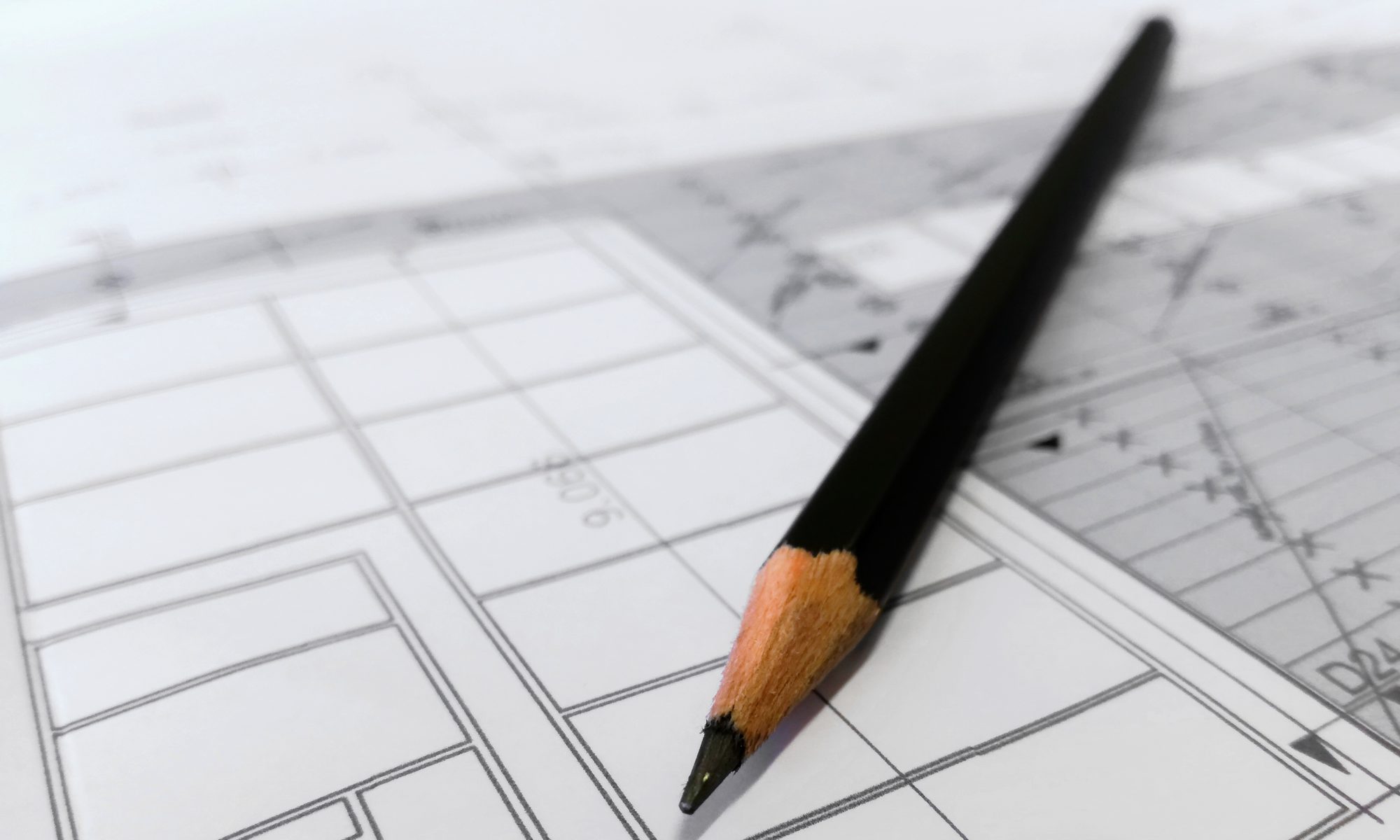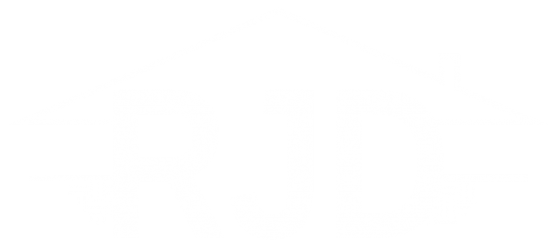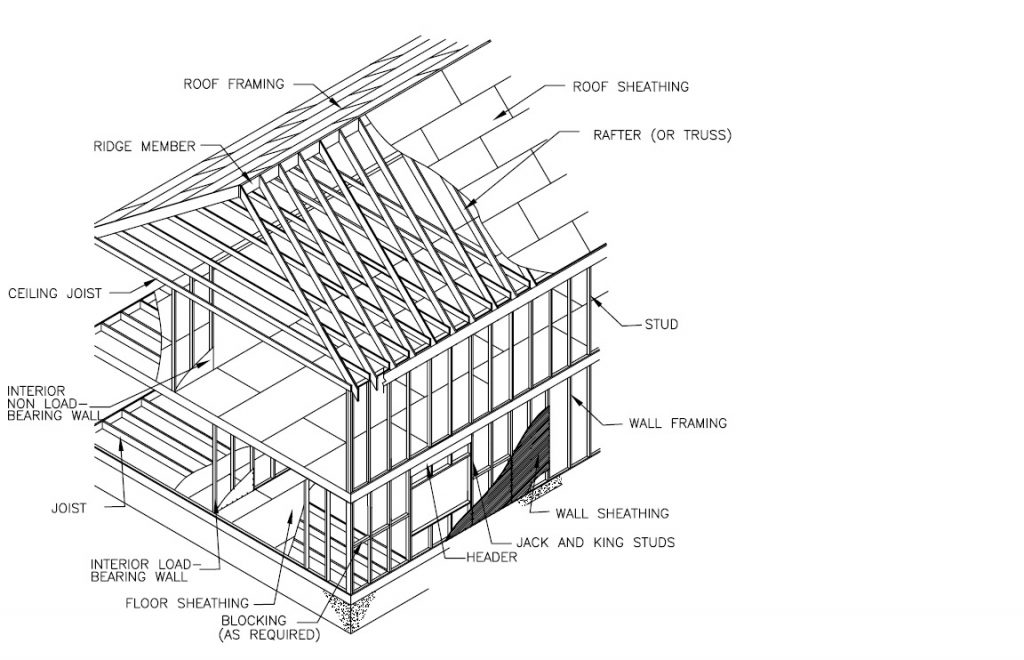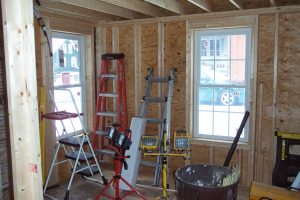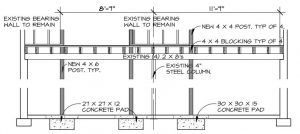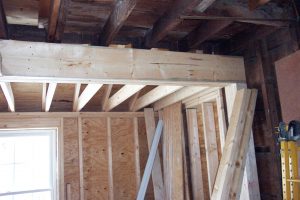New Construction
Construction of residential porches, decks and balconies are among the most severely loaded portions of a home, yet are less redundant, more exposed to the elements and often built to lower standards. Design or review by a structural engineer can reduce the risk associated with decks and similar structures.
Structural engineering for non-residential projects is available from Richard J. Driscoll, Consulting Engineer.
Most residential buildings are constructed using conventional light-frame construction. This type of construction is made up of dimensional lumber, structural wood panels and compatible foundation systems, all of which can be built in accordance with prescriptive code provisions. The provisions are based on historical practices, as well as simplified and conservative applications of general building code requirements.
Typically, structural elements or systems for residential construction can vary from the prescriptive code provisions if they are designed by a professional in accordance with the general building code. Beams and columns made of steel or engineered wood products are common elements requiring engineering design. In some cases, engineering analysis can be used to demonstrate code compliance of conventional construction that does not fully conform to prescriptive requirements. This can reduce construction cost or provide design flexibility.
The natural hazards associated with a particular building site, such as flooding, wind or earthquakes, might trigger engineered design requirements. For example. construction in or near flood zones and coastal regions may also require engineered foundations and lateral force resisting systems to resist flood and wind effects.
RJD Residential can provide homeowners, contractors and architects with project-specific structural engineering design services, including:
- Structural Design Concepts and Development
- Structural Code Research and Analysis
- Review of Architectural Drawings for Structural and Foundation Systems
- Analysis, Computations and Details for Structural Elements and Systems
- Design and Construction Documents
- Foundation Plans
- Framing Plans – Engineered or Conventional Framing
- Shear Wall (Bracing) Plans
- Decks and Balconies
- Specifications
- Evaluation and Detailing for Flood, Wind and Seismic Hazards
Additions & Alterations
Removing portions of walls and floors typically involve adding framing elements, such as beams and columns, which require professional engineering design.
An additional will often involve removal of walls and may rely on the original structure for support. In addition, in some cases construction of an addition can affect the foundations of the original structure. These conditions are best evaluated by a professional engineer.
Like new construction, alterations and additions can often be built in accordance with prescriptive codes. However, existing structures, particularly wood-framed, single-family homes designed prior to the adaptation of building codes, often do not comply with current building codes. When new framing is added to an existing home, any elements supporting the new framing must comply with current code. Engineering analysis and design may be necessary to evaluate code compliance of existing elements and modification to existing elements to accommodate new loads.
RJD Residential presents a depth of knowledge and experience with historical construction methods and can help stakeholders solve construction challenges associated with altering or adding to existing residential structures, including:
- Analysis of Existing Construction
- Design of Structural Repairs and Remedial Measures
- Construction Contract Documents:
- Drawings
- Specifications
- Supplemental Framing Design for Wall or Floor Openings or Modifications
- Foundation Modifications and Underpinning
- Temporary Shoring
